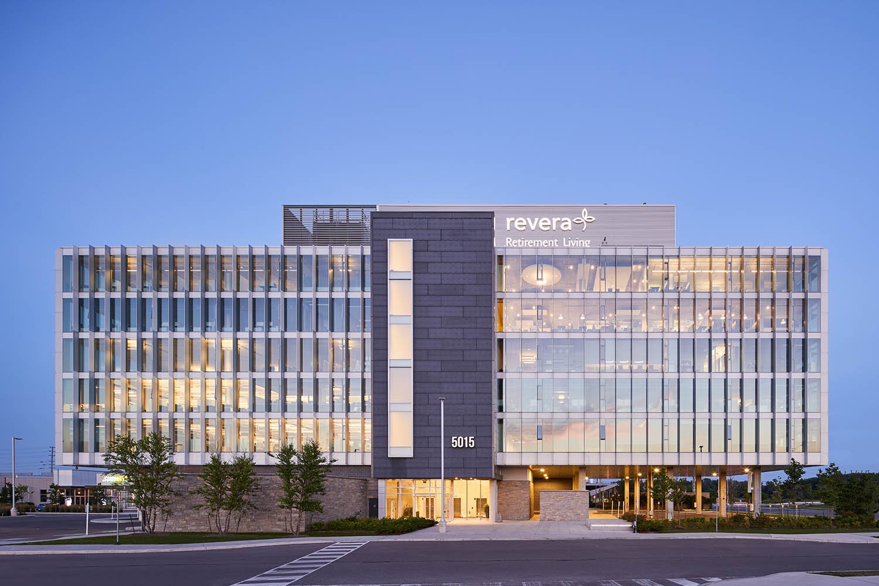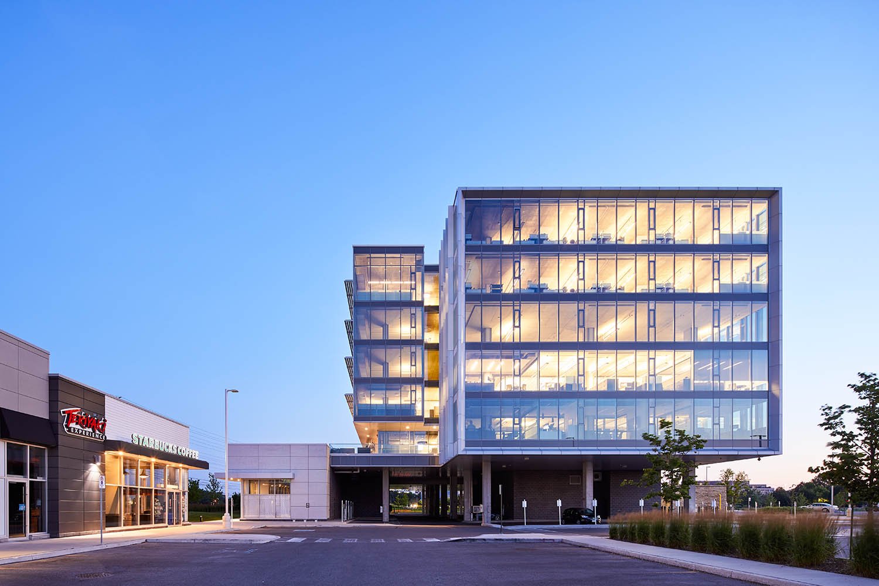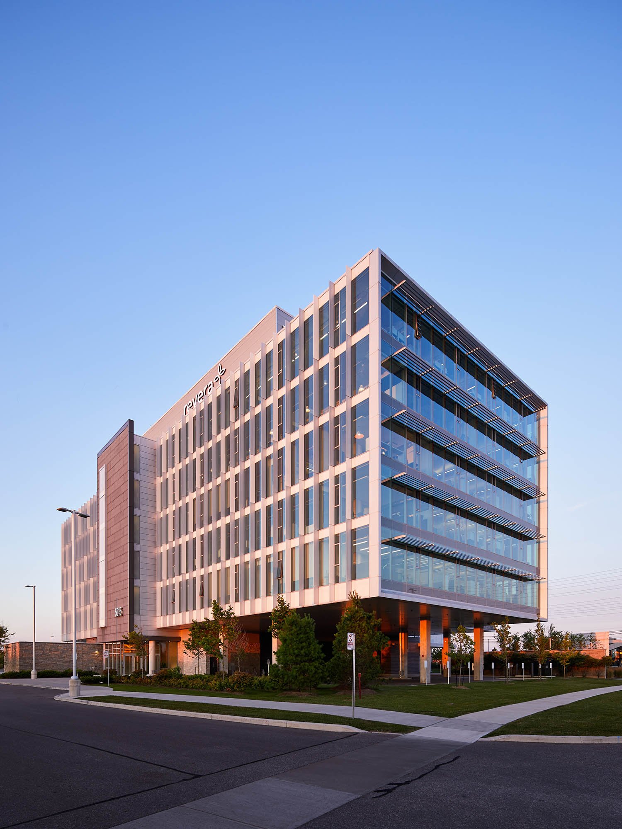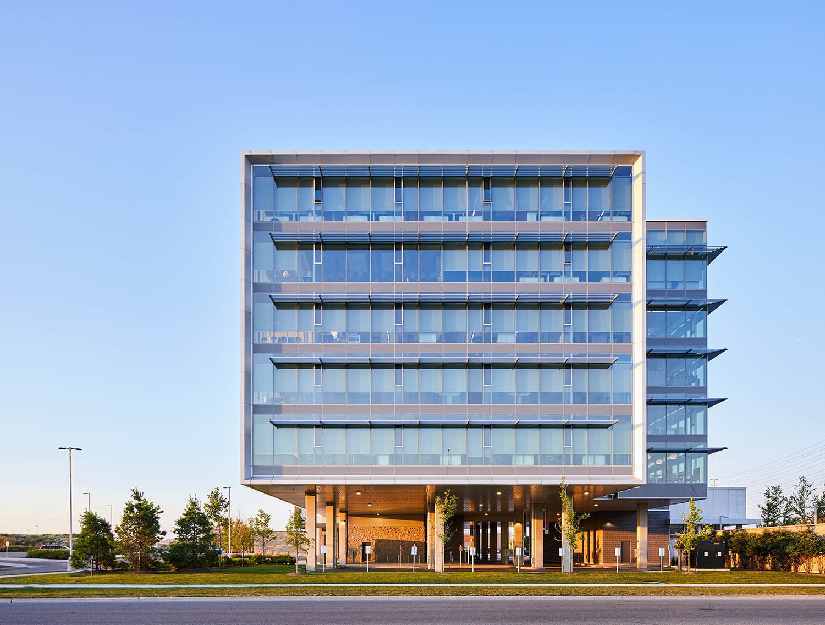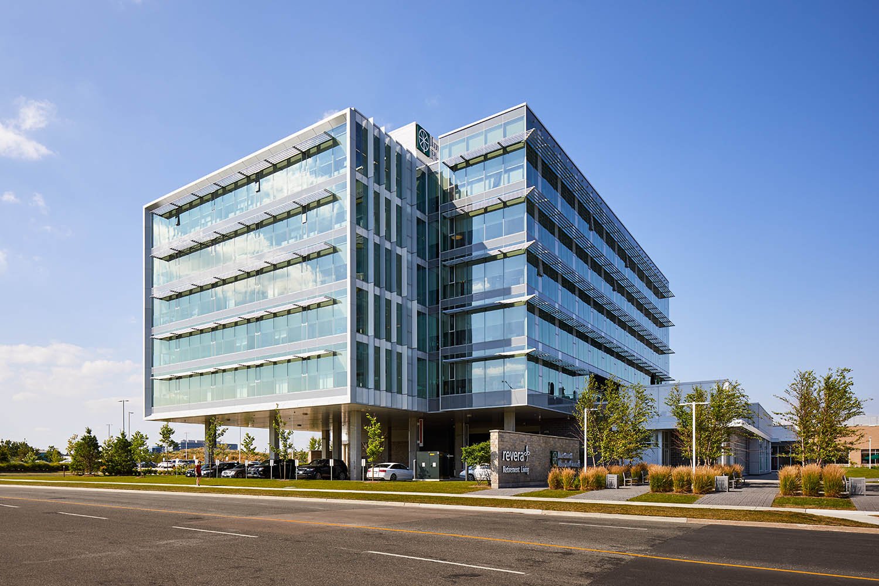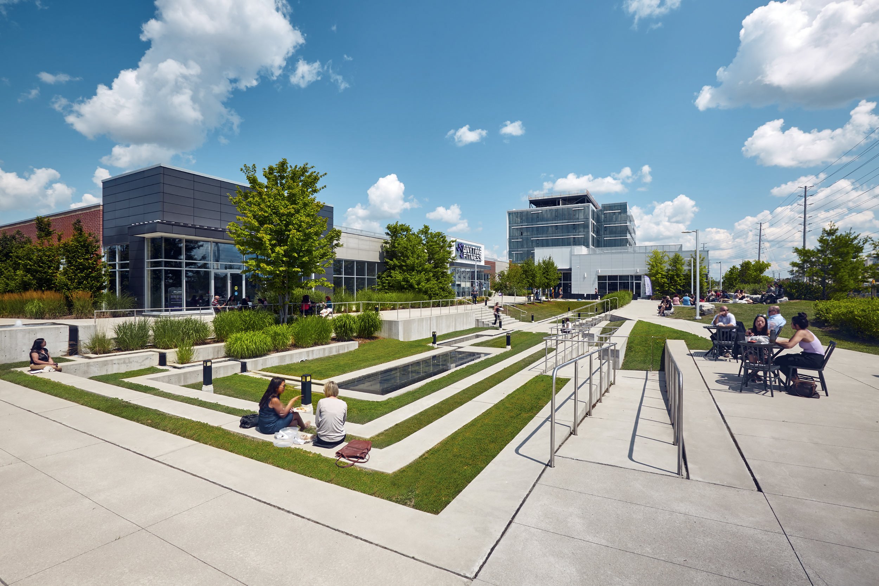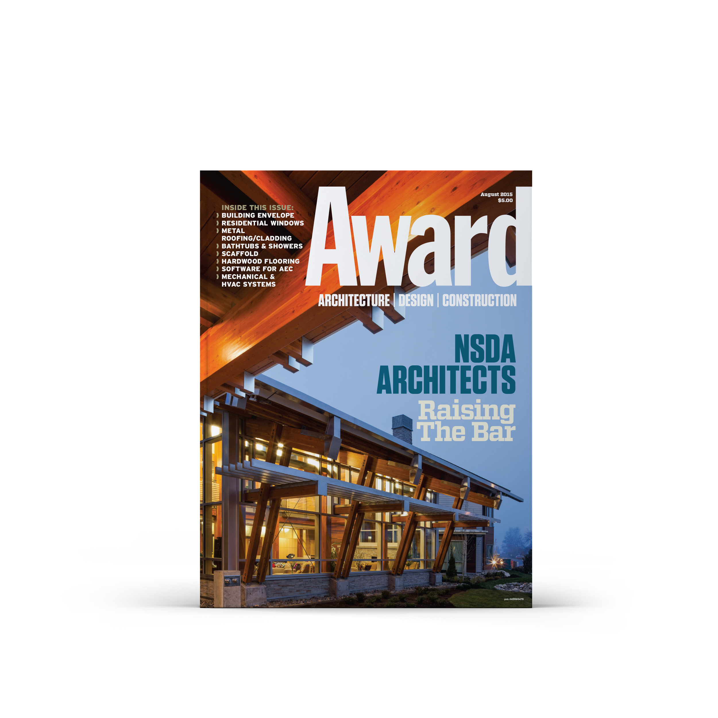COMMERCIAL
Spectrum Square Office Building Phase 1 // Mississauga
Eastern’s role in Phase 1 consisted of constructing a six-storey office building (no basement, surface parking only), designed and built to achieve LEED Gold Certification.
The building consists of cast-in-place concrete structure on caissons. The envelope generally consists of curtain wall with a combination of metal panels, brick, and stone. The building features exposed concrete, finished at a high level along with generous full-height windows to maximize the entry of natural light into the space. The reflective concrete finish of the columns and ceilings serve to transit natural light deep into the occupied space; when combined with raised floors and systems furniture, the result is a clean and modern looking corporate office environment. All tenant voice, data and electrical cables are delivered through the 14” raised floor. The pressurized floor eliminates costly in-ceiling VAV boxes and ducting. This approach provides tenants with a substantial reduction in leasehold improvement costs compared to traditional buildings.
There is access to natural light with 11’ high ceilings and 10’8” high clear glass windows. Exterior light shades and internal light shelves reduce the amount of sun directly penetrating the space by reflecting the light back into the space. Glare-free indirect up-lighting with light sensors modulate to reflect a pre-selected light level and save energy.
Project Details:
Skymark Square Lands Inc. + HOOPP // Sweeny&Co Architects
$29M » 141,000 sq ft » 2015
Award Magazine | August 2015
Jim Broomfield, Director, Operations for Eastern Construction Company Limited, elaborates: “The first winter of 2013/14 was especially troublesome because the sub-zero temperatures wreaked havoc with our framework.”

