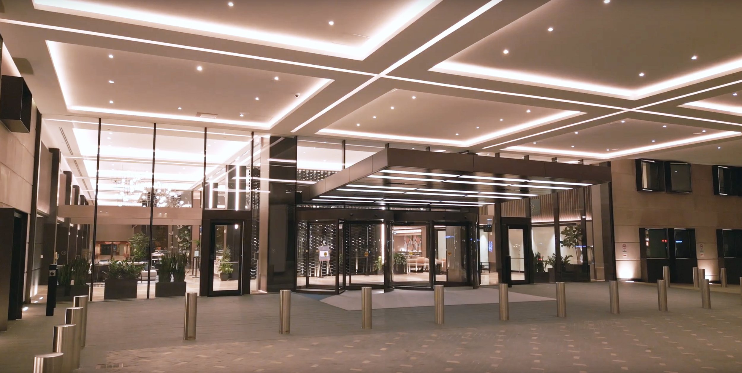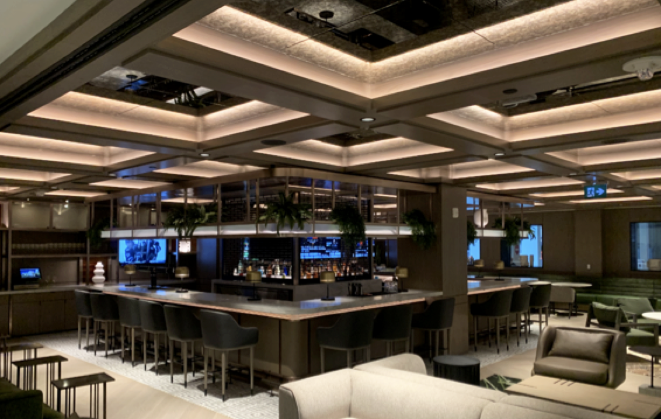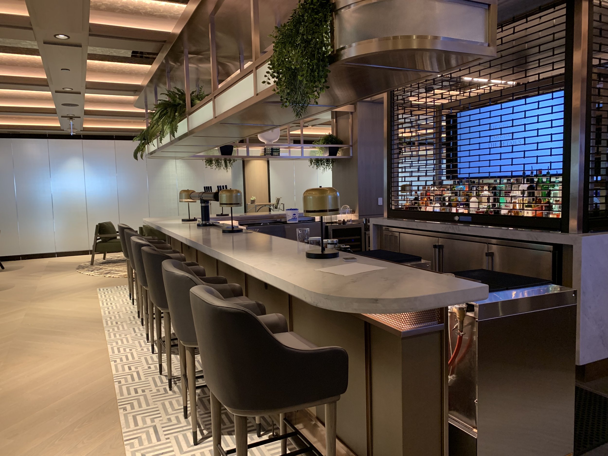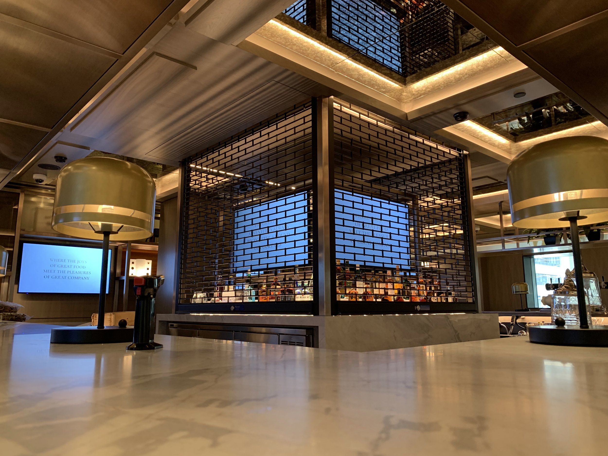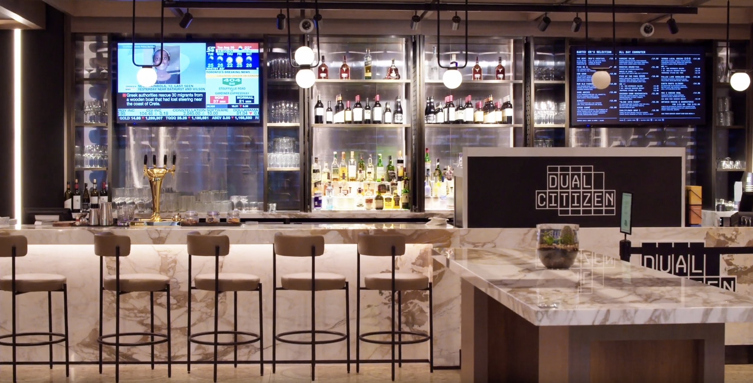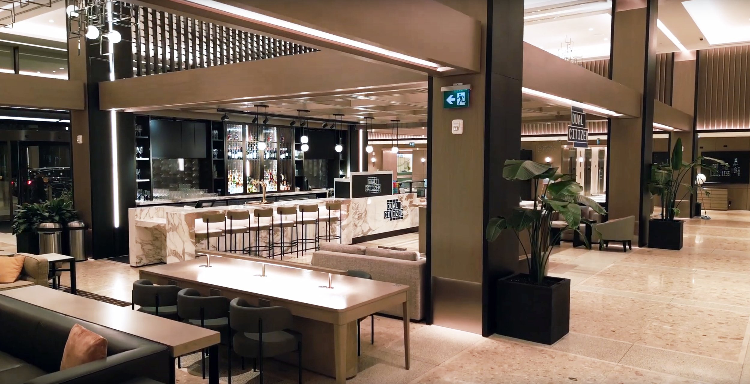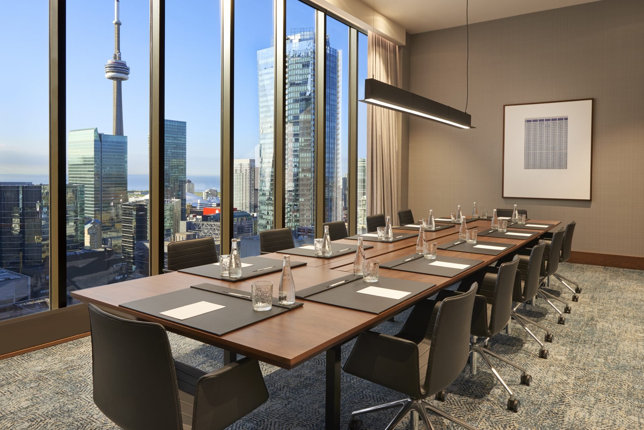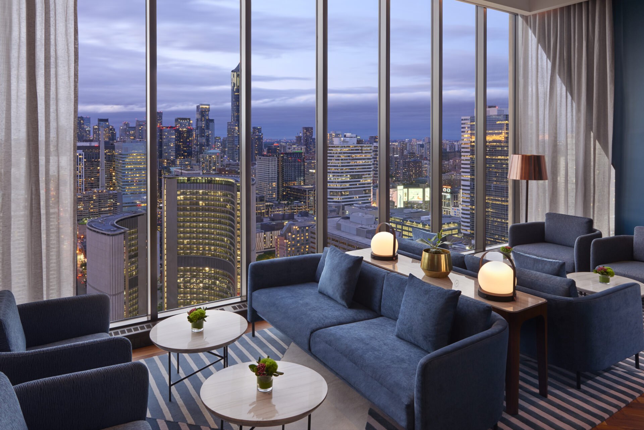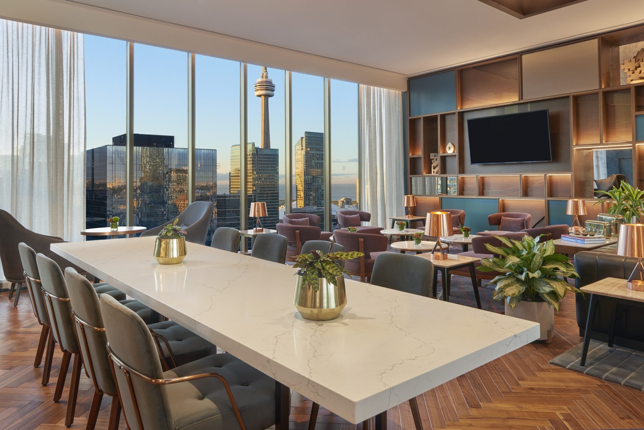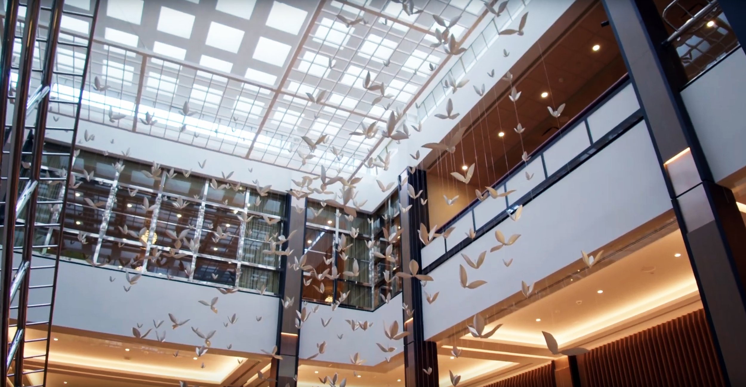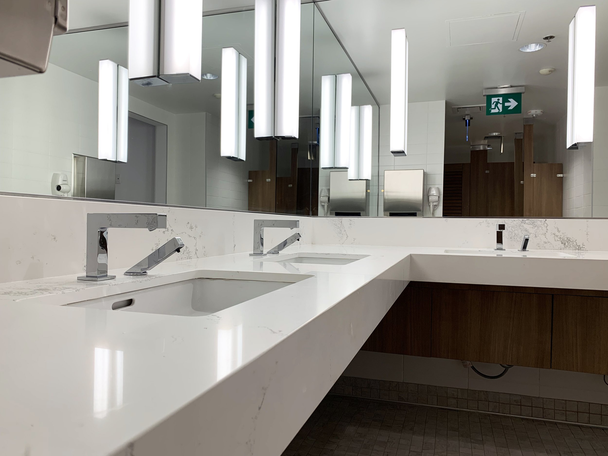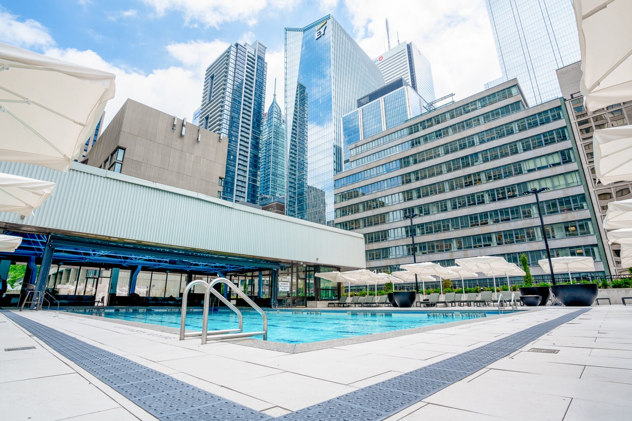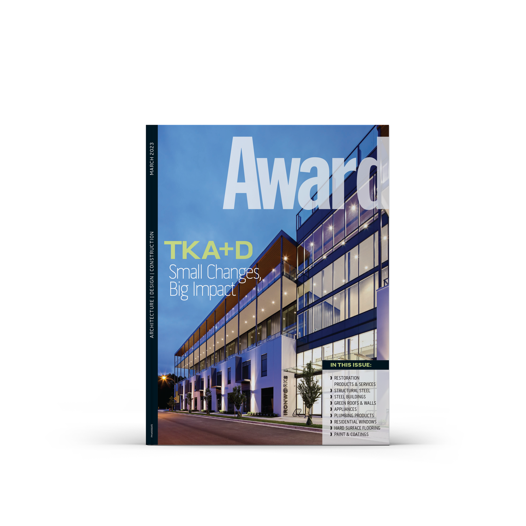COMMERCIAL
Sheraton Centre toronto Hotel
Constructed in the early 1970s and designed to complement the architecture of Nathan Phillips Square (located across Queen Street), the Sheraton Centre began a revitalization of its public facilities and amenities in 2020.
The aim is to preserve the Hotel’s unique architectural essence while making the property more inviting and transparent. The end result will be a vibrant, sophisticated, and welcoming space intended to deliver exceptional guest experiences. Scope of work includes enhancements to the porte-cochère, reception area, lobby, bars and restaurant, 20th floor boardroom, 43rd floor Club Level, back of house, interior/exterior signage, fire & life safety, HVAC, mechanical and electrical of the hotel while it remains in operation.
Project Details:
BSREP II Hospitality Toronto // architectsAlliance
$52M » 106,660 sq ft » 2022
Discover Sheraton Hotel Toronto’s recent construction transformation which brings a new arrival experience, a lobby with town-square energy, world-class culinary experiences and open and collaborative workspaces.
AWARD MAGAZINE | MARCH 2023
Constructed in the early 1970s and designed to complement the architecture of Nathan Phillips Square, the Sheraton Centre began the largest and most spectacular renovation to date of its public facilities and amenities in 2020.
“We dealt with innumerable site conditions and were obliged to accelerate the work to keep on schedule, despite two COVID lockdowns and a labour strike. We also had to account for as many as 3,000 people circulating daily through this busy facility.” – Allan Scoler, VP, hotels and hospitality, JLL


