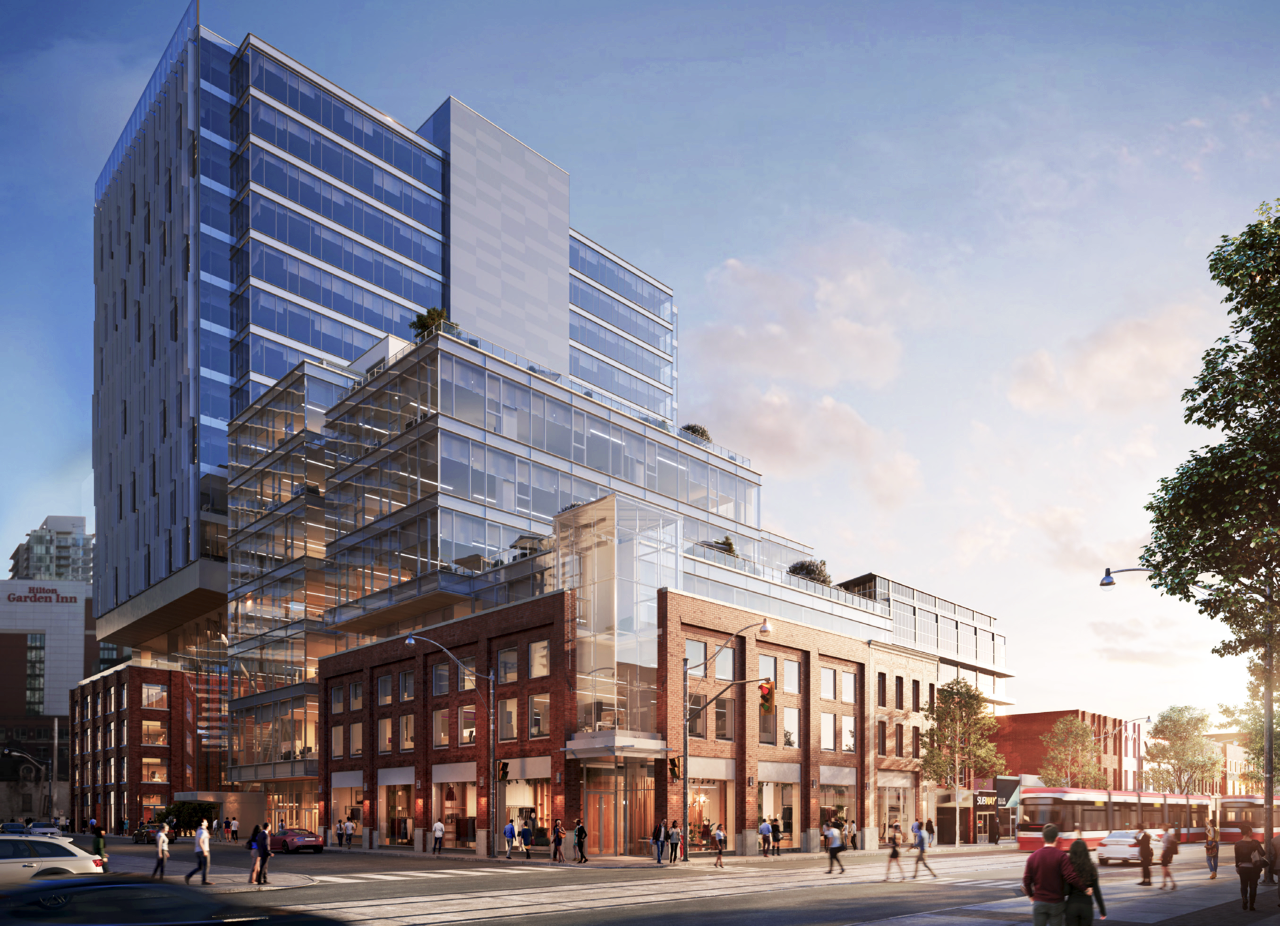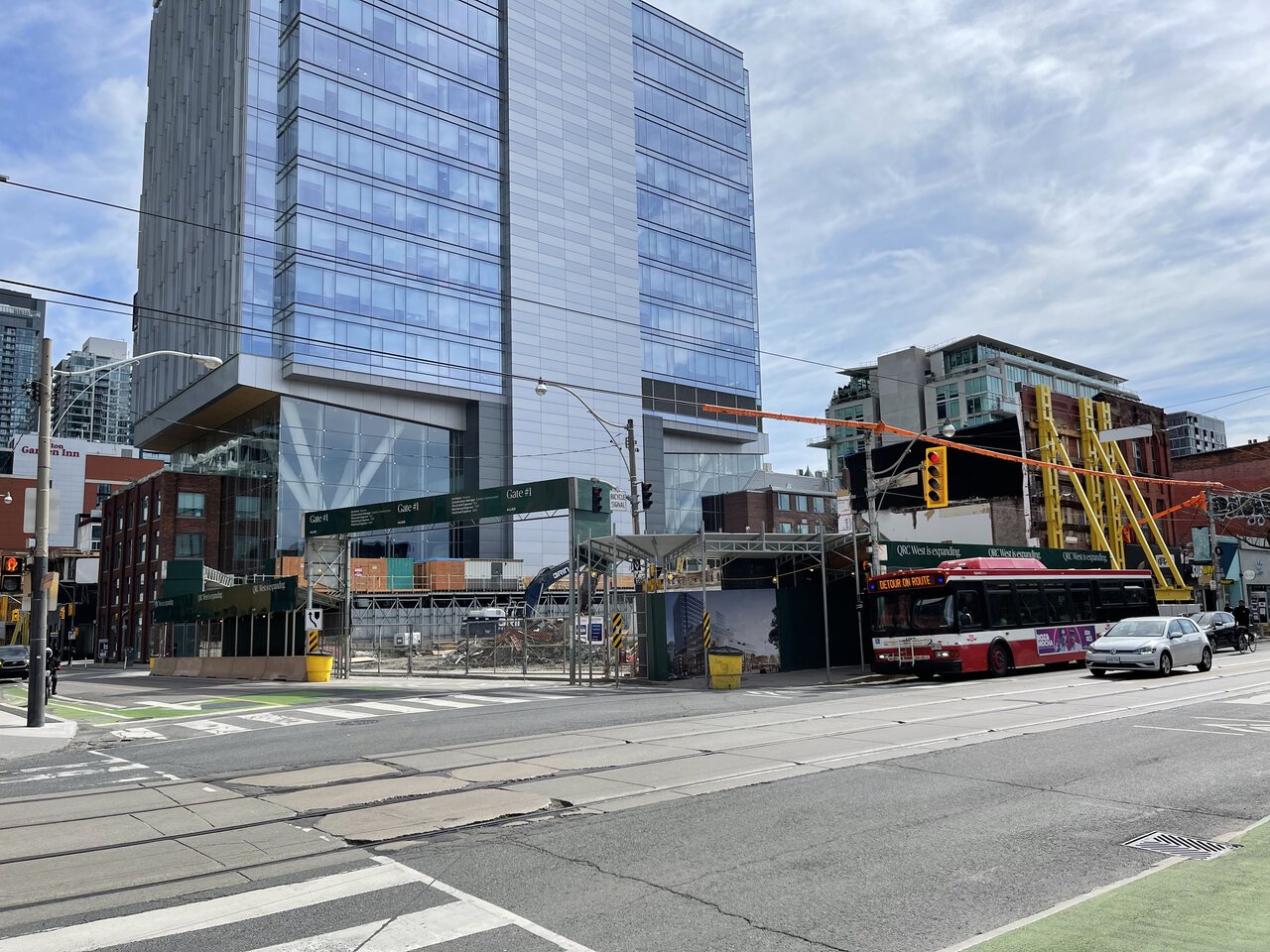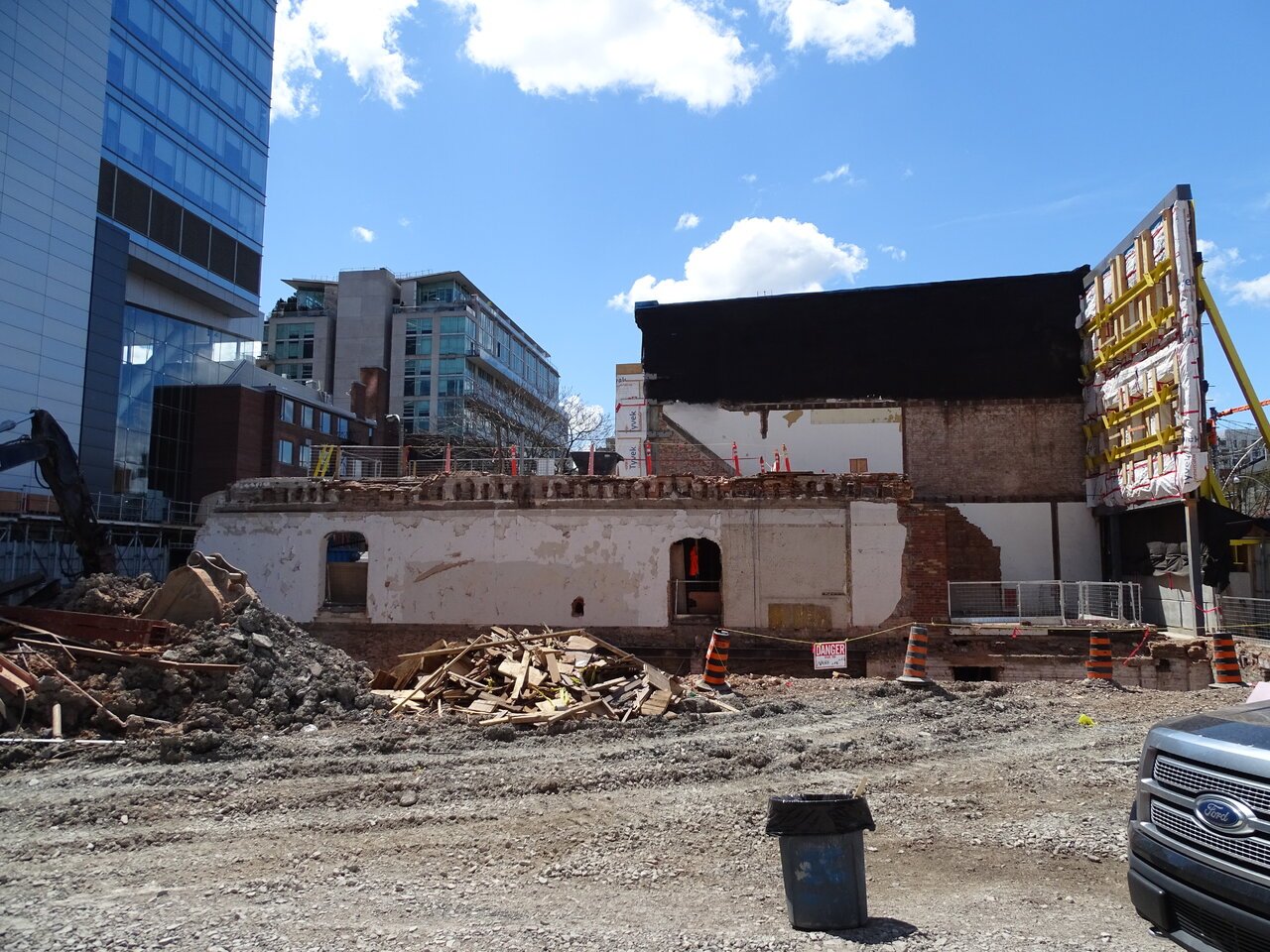COMMERCIAL
Queen Richmond Centre West—Phase II // toronto
Designed as a continuation of the landmark Queen Richmond Centre (134 Peter St.), Eastern Construction revisited this award-winning project for Phase II expansion of the property
The new building located at 375 Queen St. West will be comprised of seven storeys that includes commercial office space and retail components below grade and first two floors. The site is home to three red brick commercial buildings with the heritage facade on the north side being retained, conserved, and integrated into the new building. With a zero lot line design, in one of the busiest pedestrian areas of the city, Eastern will demolish the existing buildings, reinforcing and retaining heritage elements, and proceed to construct the new facility with careful attention to the safety of both people and property.
The new building will employ a terraced design to step back from Queen St, conforming to the 45-degree angular plane guidelines of the local Heritage Conservation District. Above the heritage-sensitive base, the design calls for structurally-supported glass at the corner along with curtain wall glazing that aligns with the design of the Phase I tower. The new building includes a pedestrian bridge that connects to Phase I on floors 3 through 7.
Project Details:
Allied Properties (REIT) // Sweeny&Co Architects
$43M » 103,000 sq ft » Under Construction



