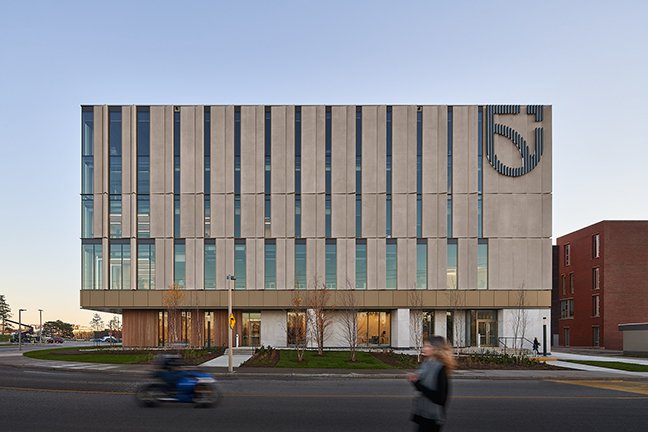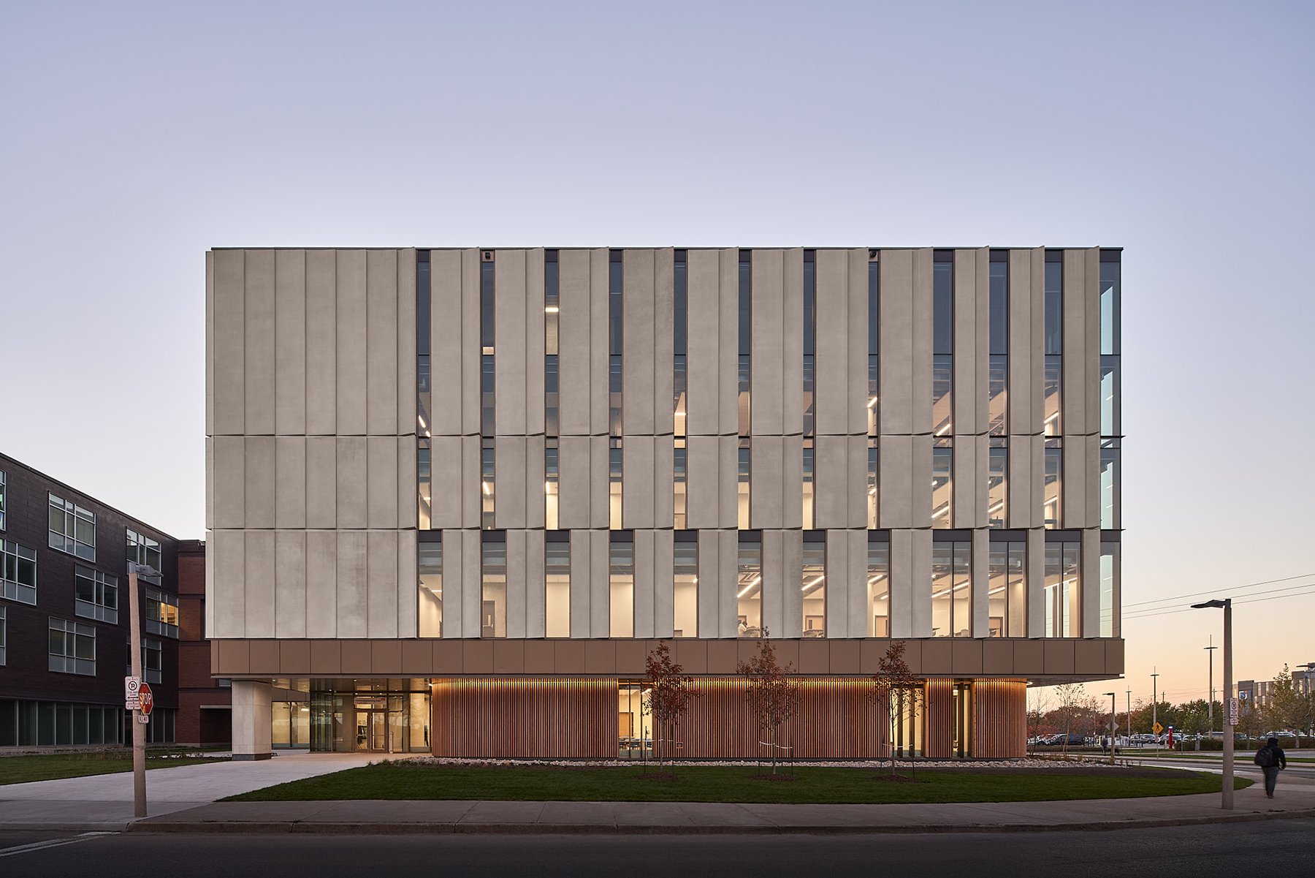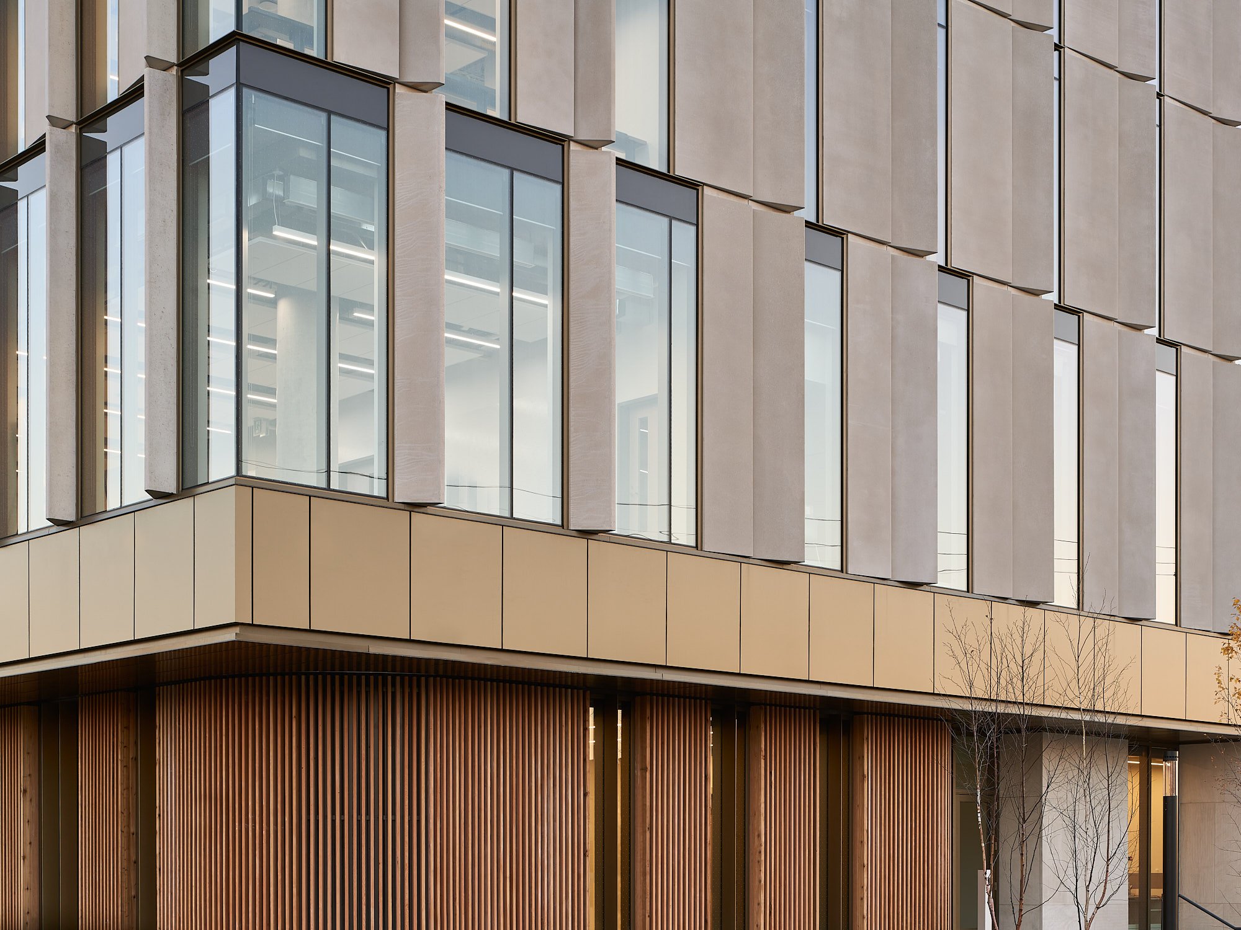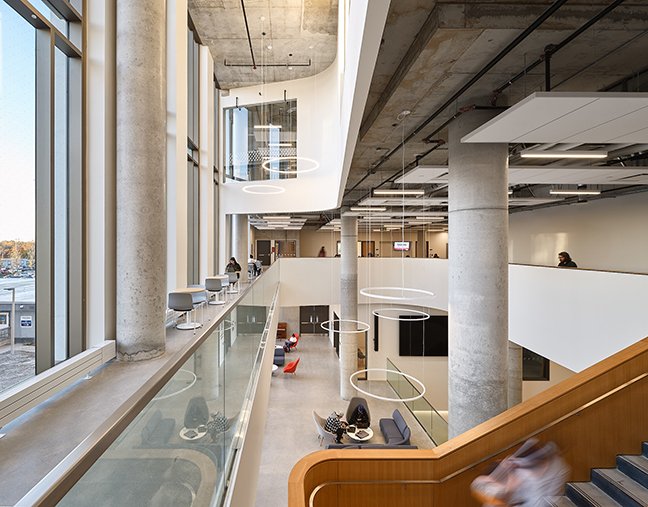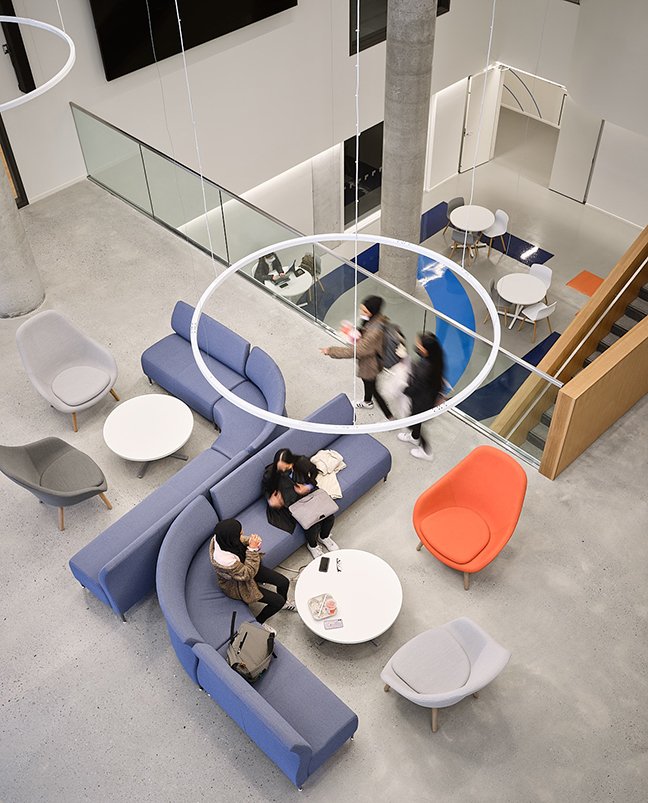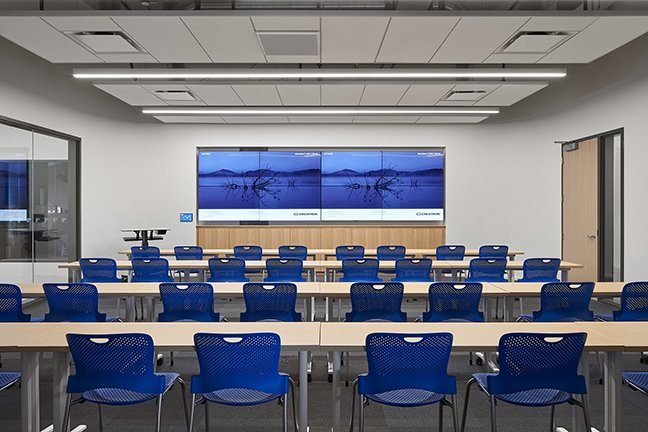EDUCATION
Ontario Tech University—Shawenjigewining Hall // Oshawa
Shawenjigewining Hall delivers new, technology-enhanced academic, administrative and student support spaces as well as a range of amenity and social spaces.
A large open atrium provides access to levels one and two, the Student Union, enhanced learning space, lounge areas, and study spaces which serve to create a centralized hive of activity at the perimeter of the building which in turn animates the building frontage. A feature stair connects the activities of these floors with the lower level student club space and conference centre. As students ascend the building, high traffic functions give way to more private, acoustically sensitive areas on levels three, four, and five where visitors may access student life amenities, classrooms, and administrative offices which are furnished with modest social spaces for quieter study.
The structural grid was developed to allow inherent flexibility in the floor plan without compromising access to windows. Shawenjigewining Hall also houses Mukwa’s Den, a space that offers a home away from home for Indigenous students.
“I credit the close relationship between us and the architects as well as Eastern Construction Company for delivering a building that exceeded our expectations right on budget.” –Brad MacIsaac, VP Administration, Ontario Tech University
Project Details:
Joint Venture: Montgomery Sisam + Architecture Counsel Inc.
$38.6M » 110,000 sq ft » 2021
Award Magazine | December 2021
Dean Walker, Project Director at Eastern Construction, says while the pandemic lockdowns shut the site for five weeks, “when we reopened, COVID benefited us as the campus was empty and we were able to use a parking lot for laydown and storage. And although supply shortages affected us, we prioritized building elements so that for example door and hardware delivery could be pushed until towards the end of construction.”

