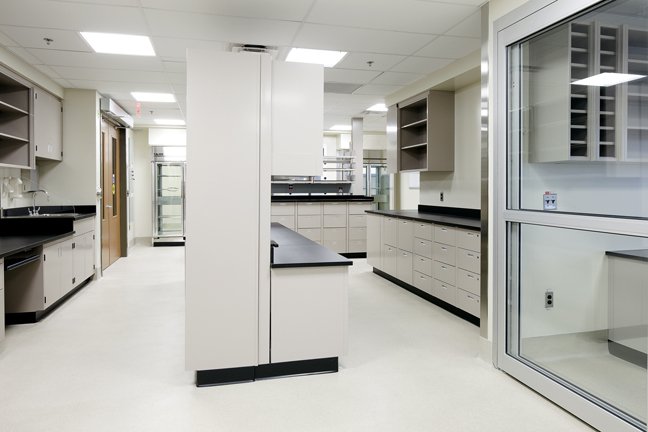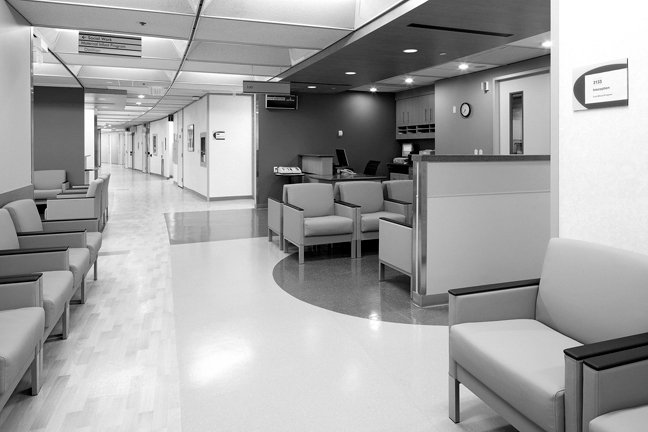Healthcare + Labs
Mount Sinai Hospital—The Women’s and Infants’ Health program // Toronto
This fit-out project consists of two facilities: Ontario Power Generation (OPG) (700 University Ave) and Mount Sinai Hospital (600 University Ave).
The first two phases at OPG, 3rd floor pre-natal and 8th floor renovations were completed 2010. More than three floors of the new space dedicated to Women’s and Infants’ Health, contemporized its technology, equipment and environment, and increased its square footage by 60 per cent. At Mount Sinai, a total of 160,000 square feet was renovated. Phase 1 of 2 consists of the complete fit-out of floors 15-19 of the Murray Street Wing, completed 2011. Phase 2 consists of the complete interior demolition and renovation of the University Ave wings from floors 10, 11 and 15-19, completed 2013.
Healthcare projects often involve many obstacles and challenges. A major focus is minimizing the disruption of the construction by working around the day-to-day operation of the hospital, including the care of patients and laboratory research. In addition, Eastern was required to maintain infectious control without impacting schedule objectives.
Project Details:
HDR Architecture Associates Inc.
$102M » 212,430 sq ft » 2014


