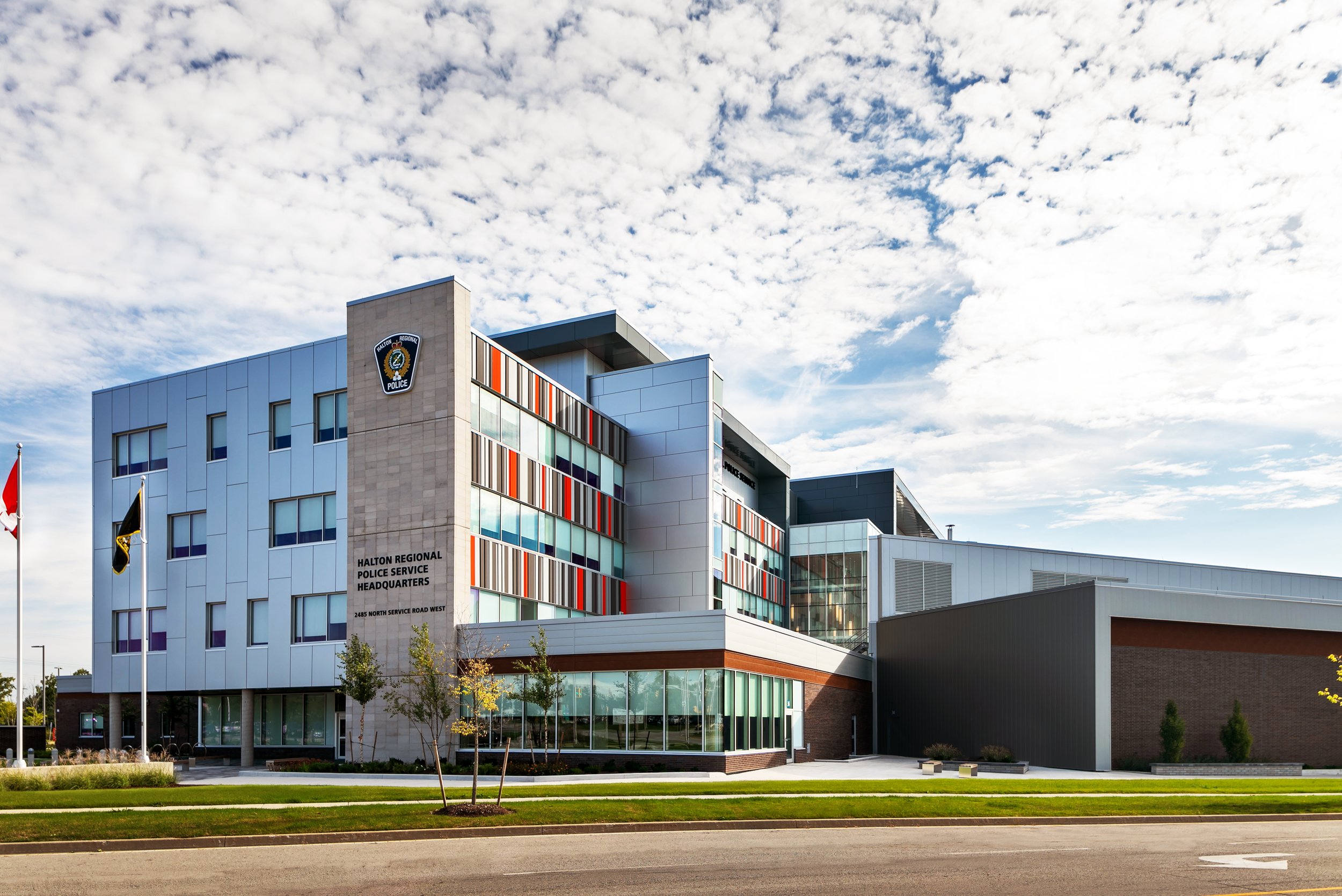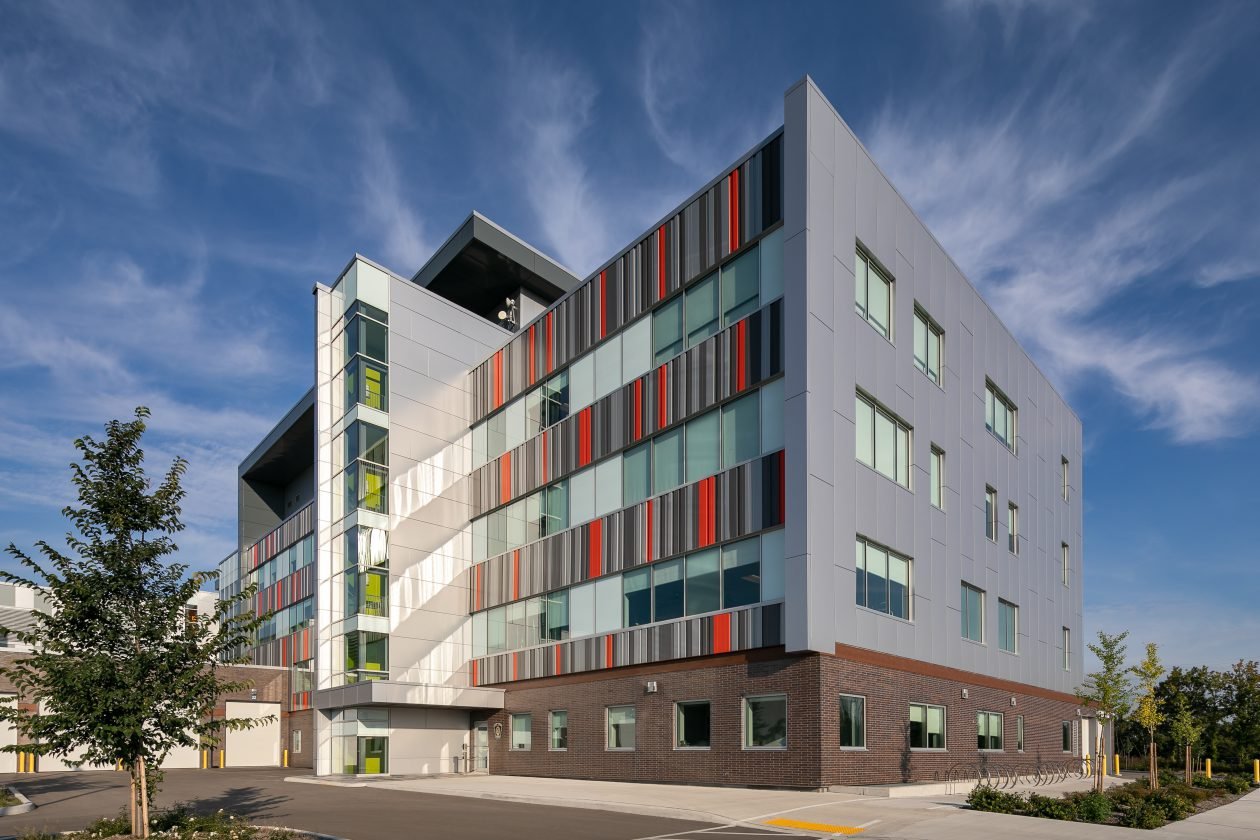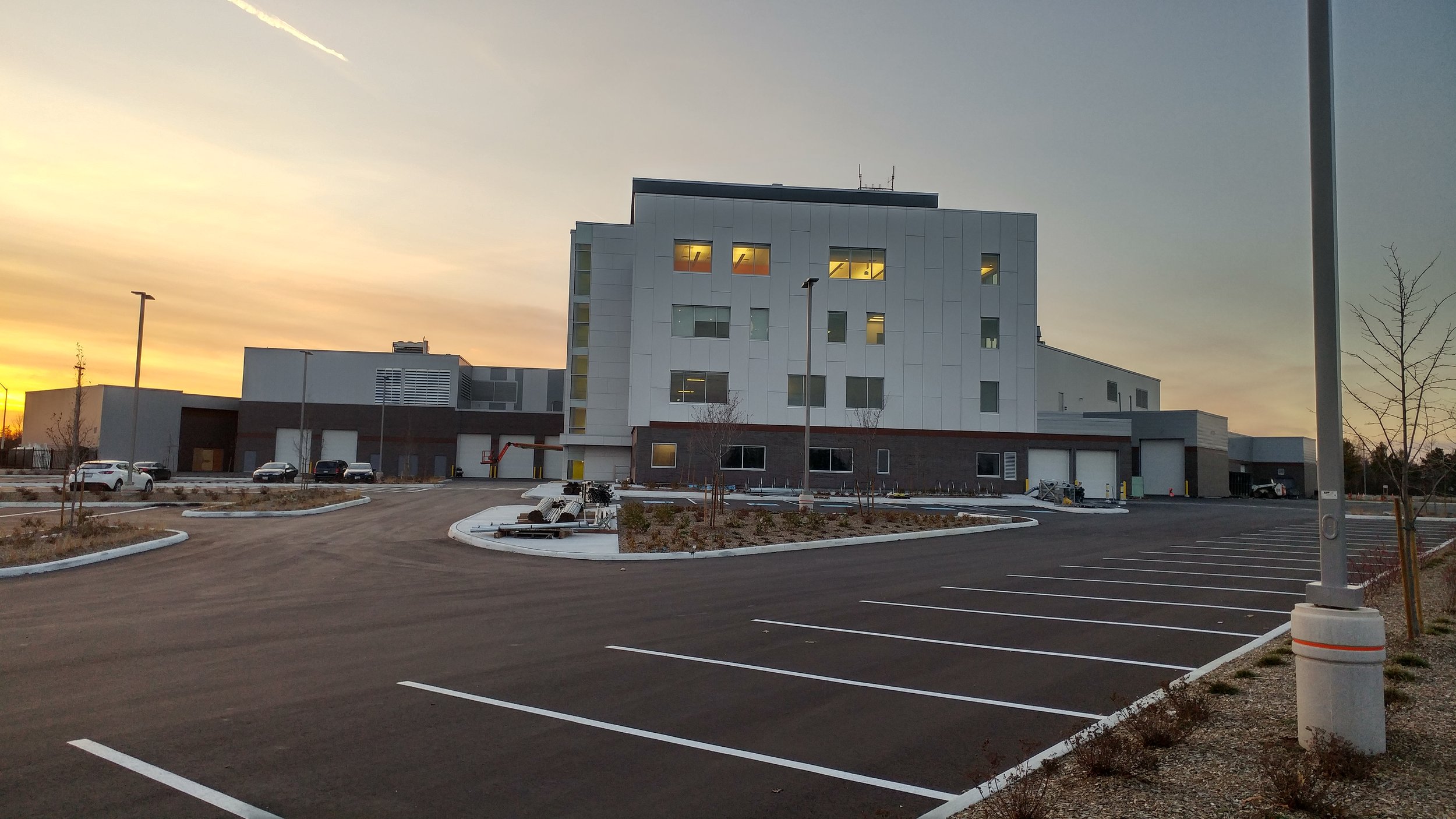Public + Government
Halton Regional Police Service Headquarters // oakville
The new four-storey facility consolidates numerous units within a single facility, in addition to accommodating vehicle maintenance, storage areas for specialized tactical vehicles and weaponry, officer training, evidence management, administration, and forensic identification unit.
The facility offers an expanded indoor tactical firing range for officer training allowing 8-10 officers to use the firing range at any given time. The scope of work included the build-out of a 5,500 sq ft data centre, support spaces, including the 911 Call Centre and training facilities. The facility is comprised of a central tower, constructed of cast-in-place reinforced concrete, the North Vehicle Maintenance wing comprised of structural steel, and the South Firing Range wing, also comprised of structural steel. Exterior elements are a mixture of masonry, punch windows, panelized cladding, glazing, and stone veneer.
Project Details:
Joint Venture: Rebanks Pepper Littlewood Architects + Parkin Architects
$58M » 235,000 sq ft » 2018
AWARD Magazine | April 2018
“The central staircase is structural steel with glass balustrades and seems to hang off each floor,” observes John Della Serra, Sperintendent of Eastern Construction Company. “It creates an interesting and welcoming feature when you first walk in.”
« Read the Article | Download PDF




