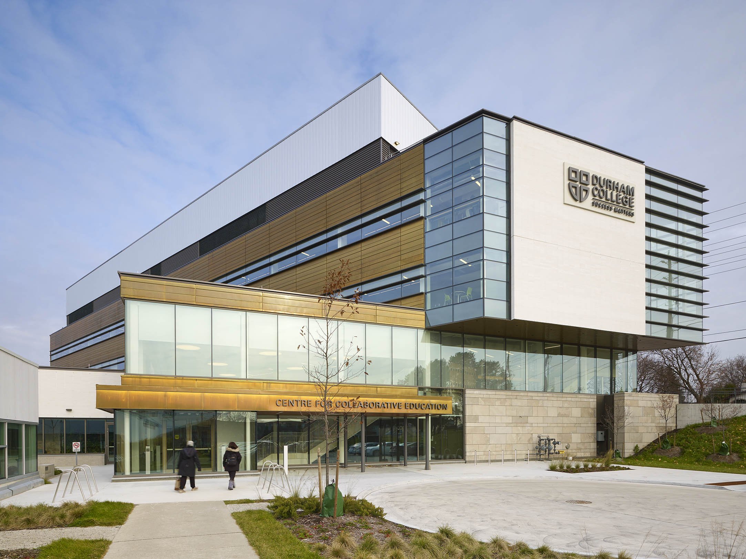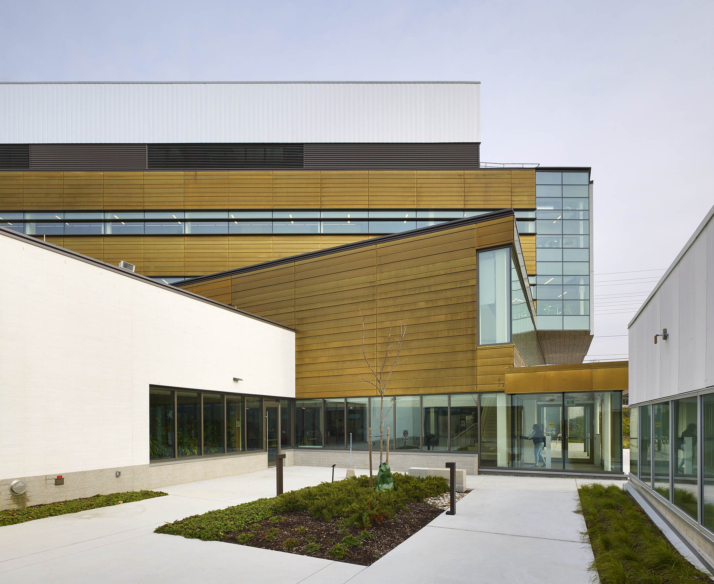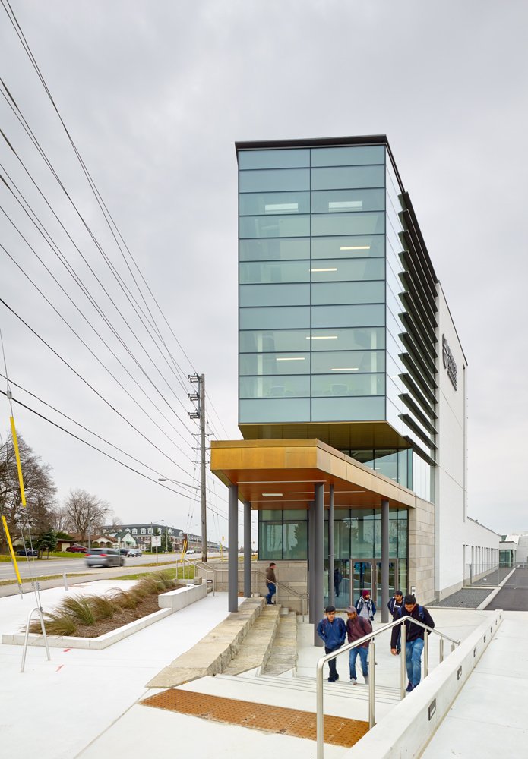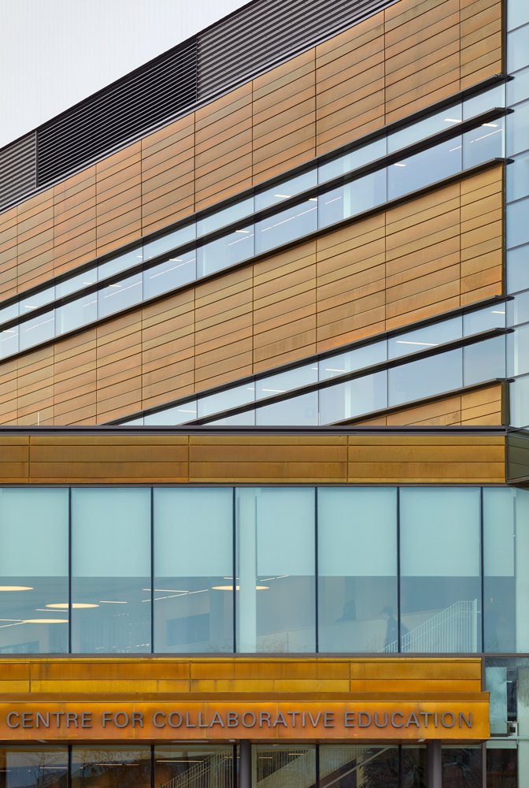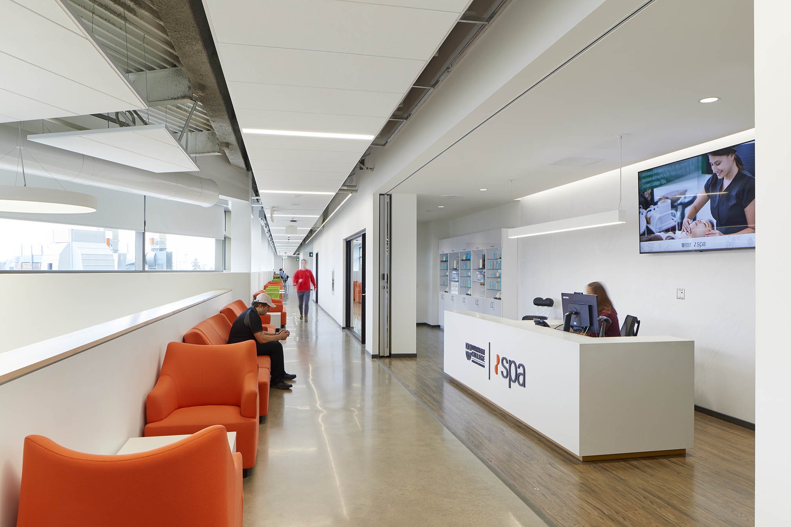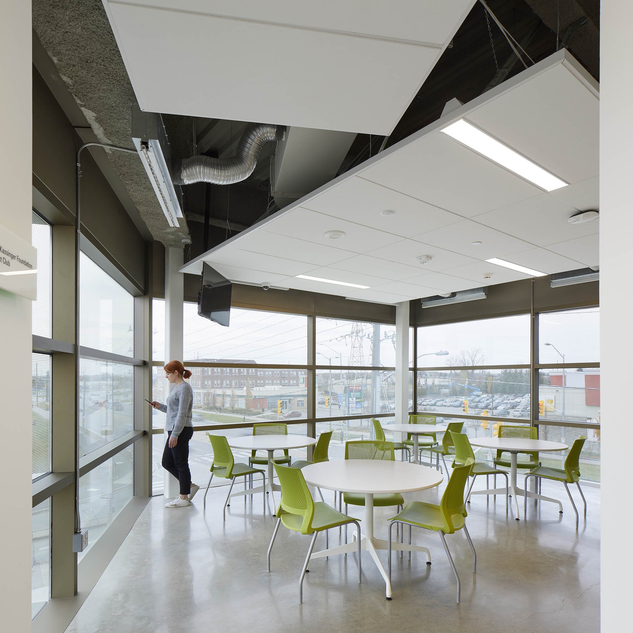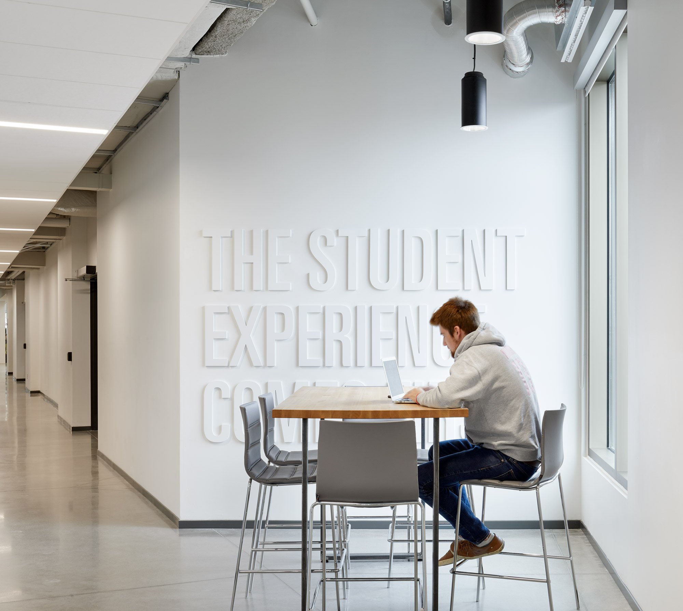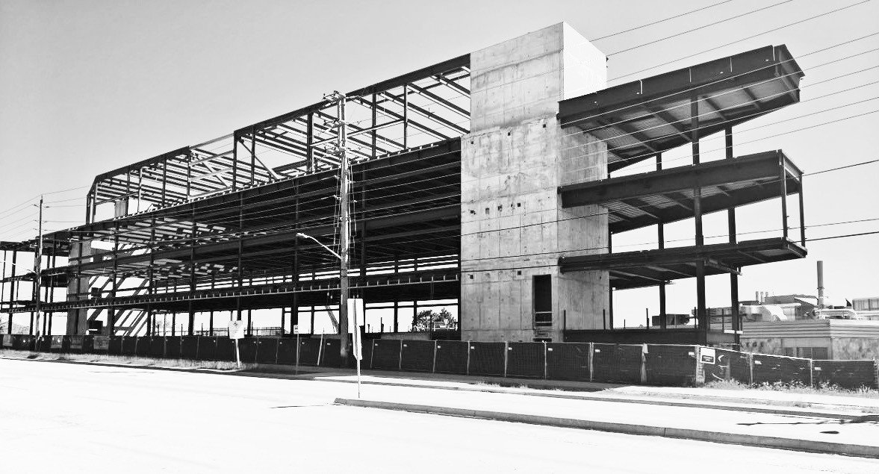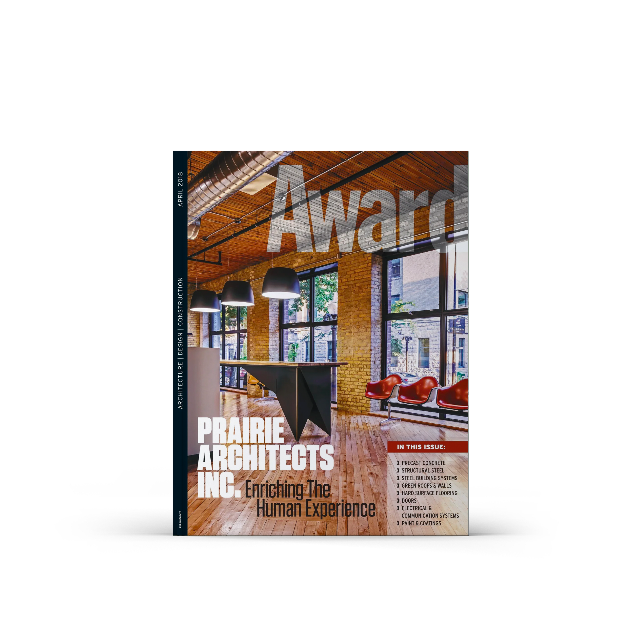EDUCATION
Durham College—Centre for Collaborative Education // OSHAWA
Using a design-build project delivery model, Eastern constructed the newest addition to the Durham College campus—the Centre for Collaborative Education, representing a new direction and changing the way the College community and public relate and engage with the campus.
Originally conceived as a LEED Silver project, the CFCE was certified LEED Gold. The mixed-use facility highlights the multi-dimensional nature of the College. Components such as the Spa Suite and Patient-Care Laboratories are aimed at furthering patient-centered, inter-professional health-care. Accelerator spaces create a hive-like atmosphere geared towards furthering invention, engaging industry, and market innovations. The Centre for Success nurtures future post-secondary students. The Aboriginal Centre and Diversity Services components offer purpose-designed spaces that accommodate cultural practices in an inclusive environment. All these components are complemented by the Global Classroom, shared teaching and maker spaces and, importantly, food and social areas.
Features highlighted in the CFCE include:
A large video wall comprised of 104 display tiles
23-foot high atrium space with living wall (vegetation donated by Eastern)
Medicine Wheel ceiling treatment pointing to True North, situated within Indigenous Space
Project Details:
Joint Venture: Montgomery Sisam + Architecture Counsel Inc.
$29.6M » 76,000 sq ft » 2018
award magazine | april 2018
“This was a design-build process that very early in the design stage converted to GMP in order to give the owner price certainty; and in order to pull this off successfully we had to be acute to the Owner’s needs, with a sound understanding of the design.” – Dean Walker, Eastern Project Manager
« Read the Article | Download PDF

