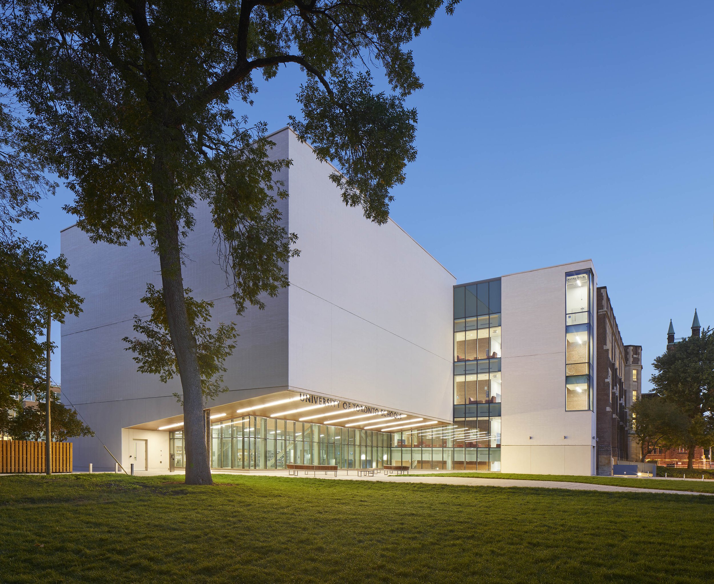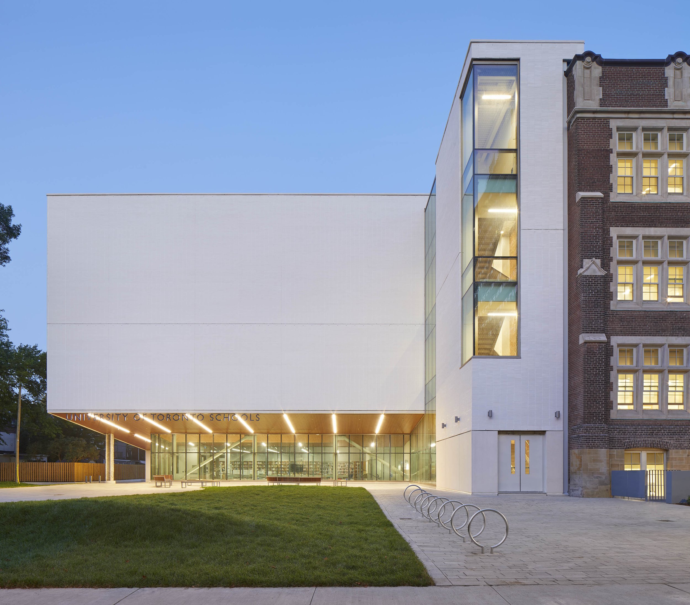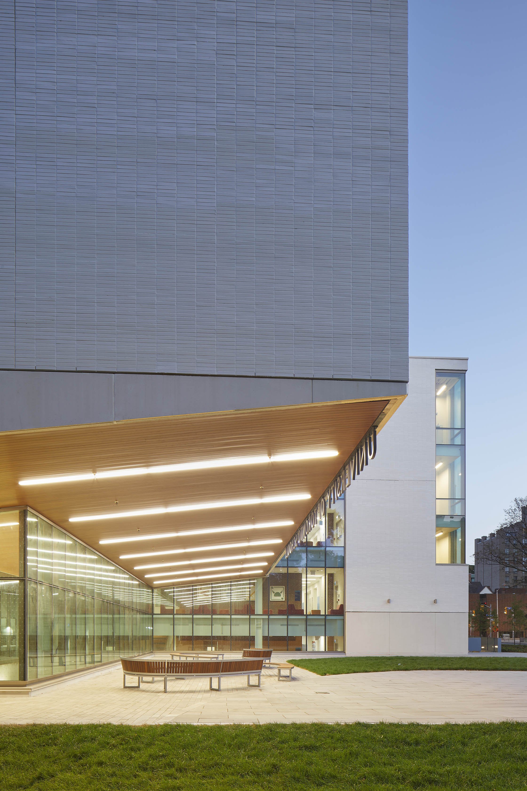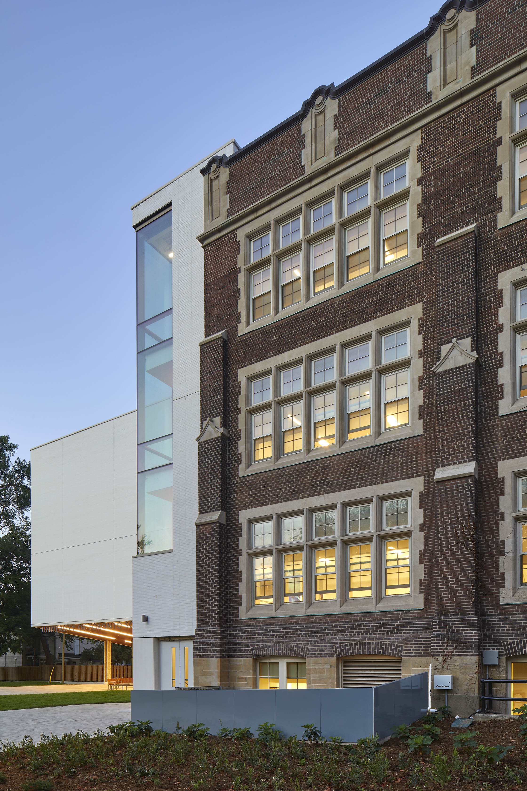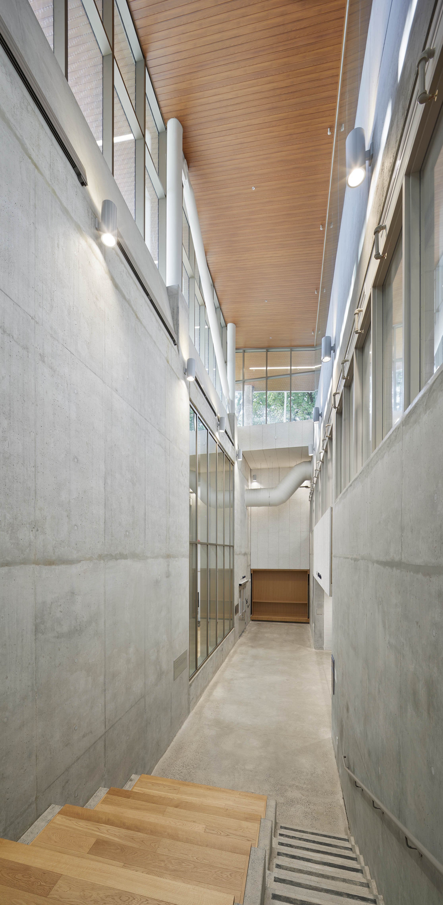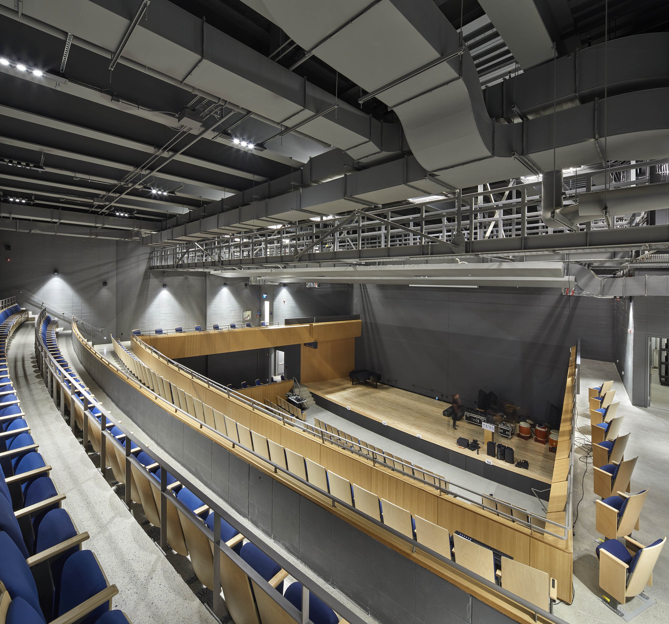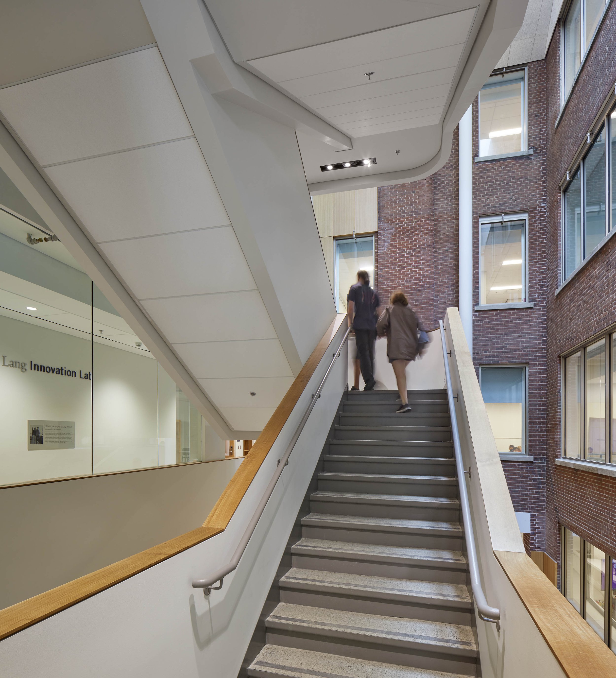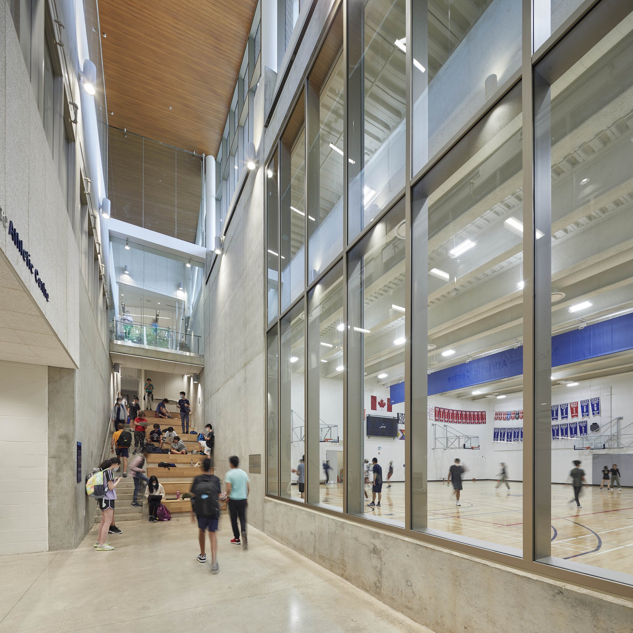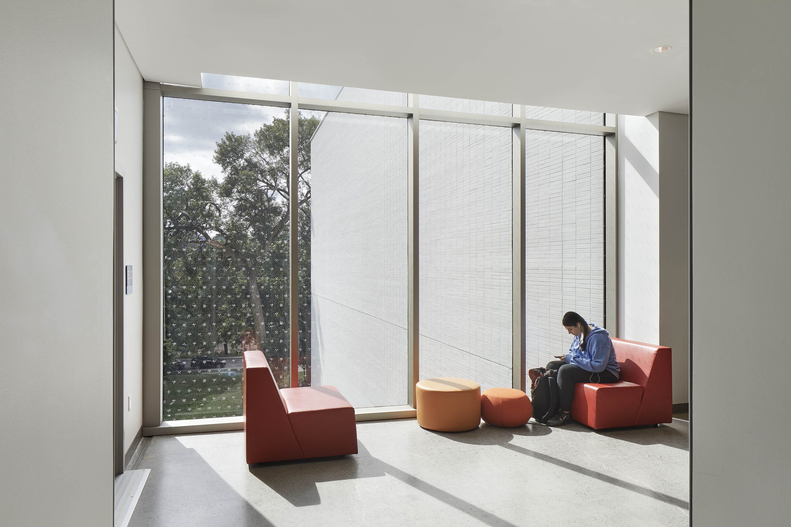EDUCATION
University of Toronto Schools: Addition & Renovation
The University of Toronto Schools has a long standing reputation as an educational provider. Established in 1906, UTS became an independent not-for-profit school affiliated with the University of Toronto in 2006.
In 2018, Eastern was selected to undertake a major redevelopment of the facility. Designed under the leadership of UTS alumni Don Schmitt ’70 and Birgit Siber of Diamond Schmitt Architects, the project includes the restoration of heritage facades dated 1910 and 1924, interior renovation of the historical East Wing, and a new addition representing a 33% increase in usable space from 90,000 sq ft to 120,000 sq ft.
Major design features include:
Skylight atrium connecting the renovation and addition with amphitheatre seating
700-seat Auditorium
Black Box Theatre/Drama Classroom
Library and Learning Commons
Athletic spaces including full size double gymnasium, change rooms, cardio/weight room and physical therapy space
Specialized classrooms for music, art and science
Media Lab and creativity Maker Studios
Refashioned Huron Street entrance with an urban plaza
Restoration of heritage-protected facade
Project Details:
Diamond Schmitt Architects
$64.5M » 121,000 sq ft » 2022
Award magazine | September 2021
As complex as the project was, in many cases the best solutions proved to be the simplest. For example, concrete turned out to be an important material not just for structural integrity but also for aesthetics, as evidenced by polished concrete floors and exposed foundation work.

