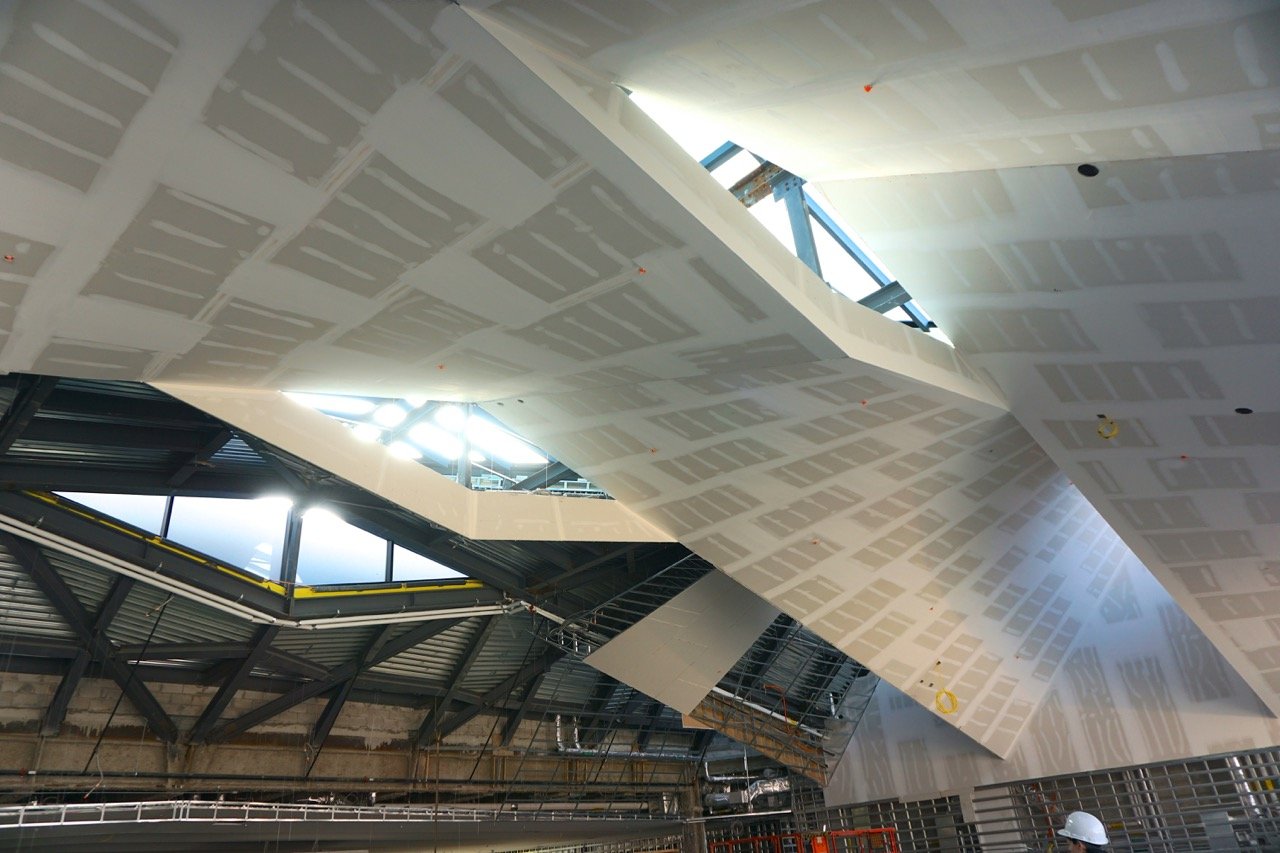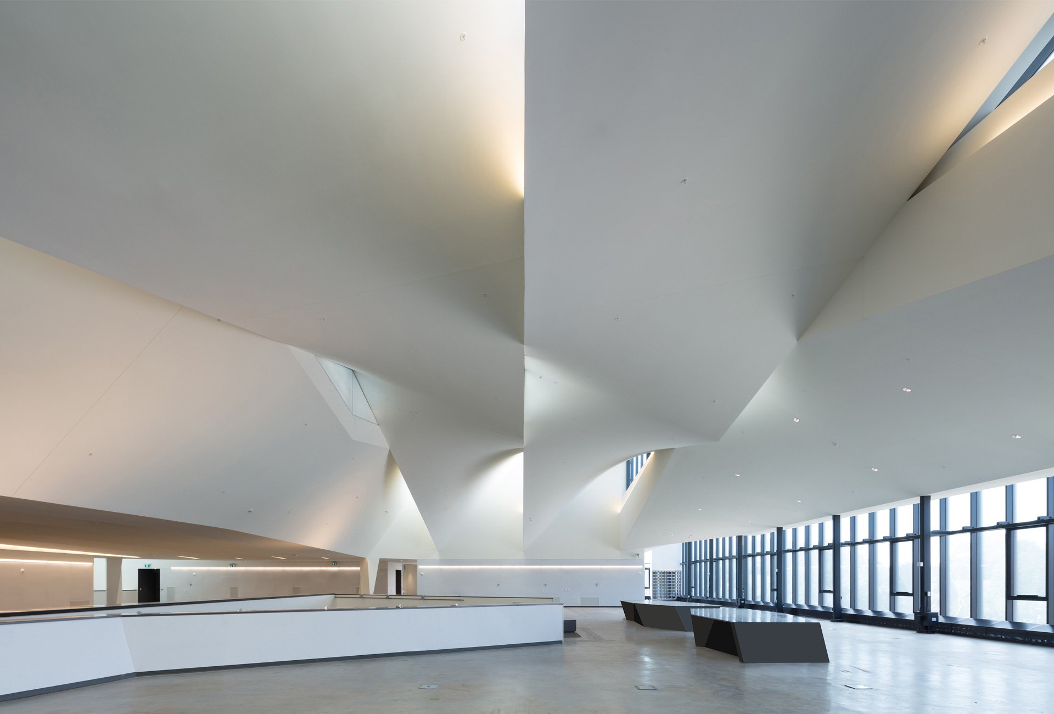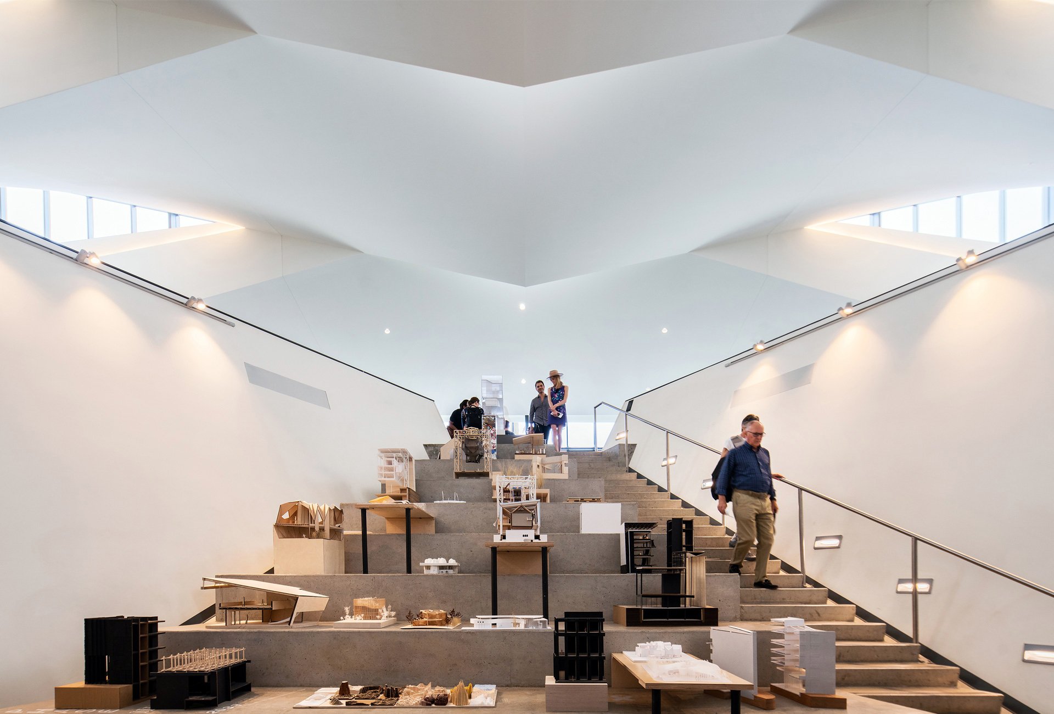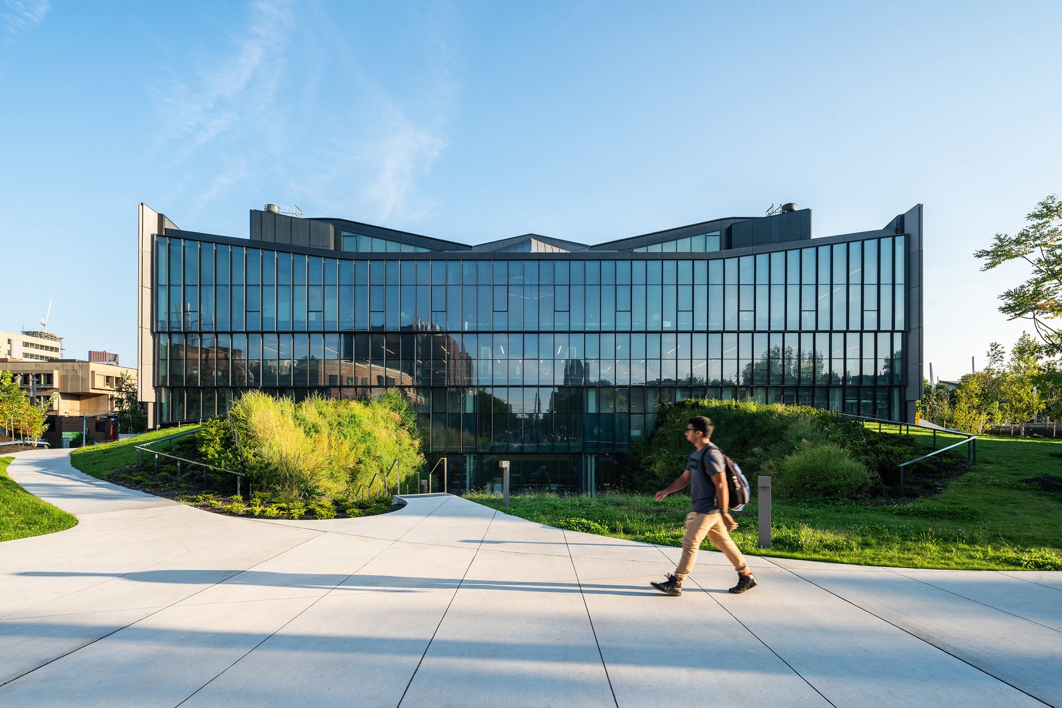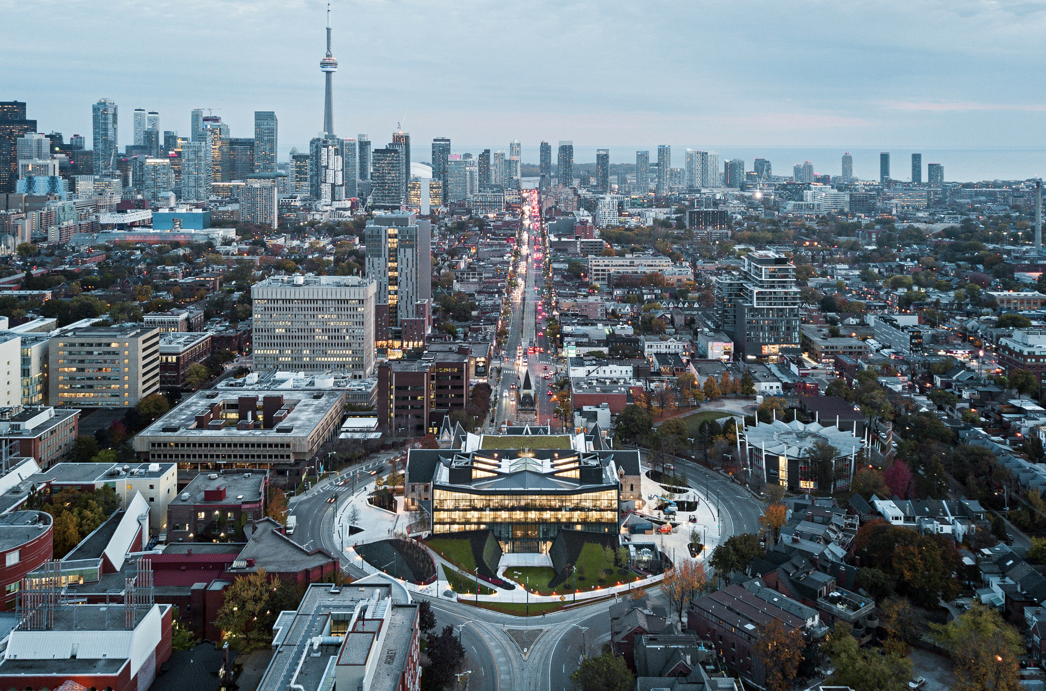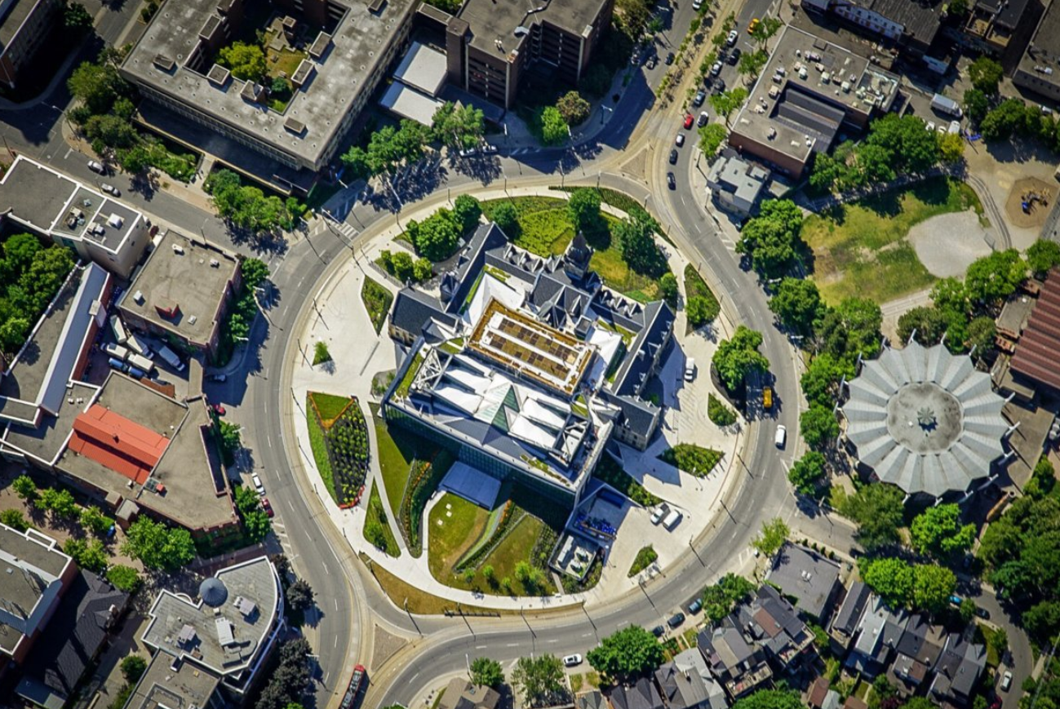EDUCATION
U of T Daniels Faculty of Architecture, landscape and Design // toronto
The Daniels Faculty of Architecture, Landscape and Design involves the renovation and expansion to the University’s facility at 1 Spadina Cres.
Construction was divided into two phases:
Phase 1—renovation of Heritage Building plus a New Building addition for a new library, art gallery, and design studios for the architecture school.
Phase 2—single storey pavilions containing a café, classroom, urban theatre, shop and gallery on the north side.
The project is designed and constructed to LEED Silver standards.
Project Details:
Joint Venture: NADAAA + Adamson Associates + Public Work
$69M » 100,000 sq ft » 2017
Awards
2019 – Toronto Urban Design Award of Excellence (Public Buildings in Context)
2019 – Lieutenant Governor’s Ontario Heritage Award of Excellence in Conservation
Award magazine | October 2015
The revamped Spadina Circle is more than just a new home for the Daniels Faculty; it’s a new look for the city. “It’s more than twice the size of our current building, there’s going to be a much greater degree of transparency between one activity and another, and it’s going to have a position at the head of a major avenue in Toronto.” –Richard Sommer, Dean, John H. Daniels Faculty of Architecture, Landscape and Design




