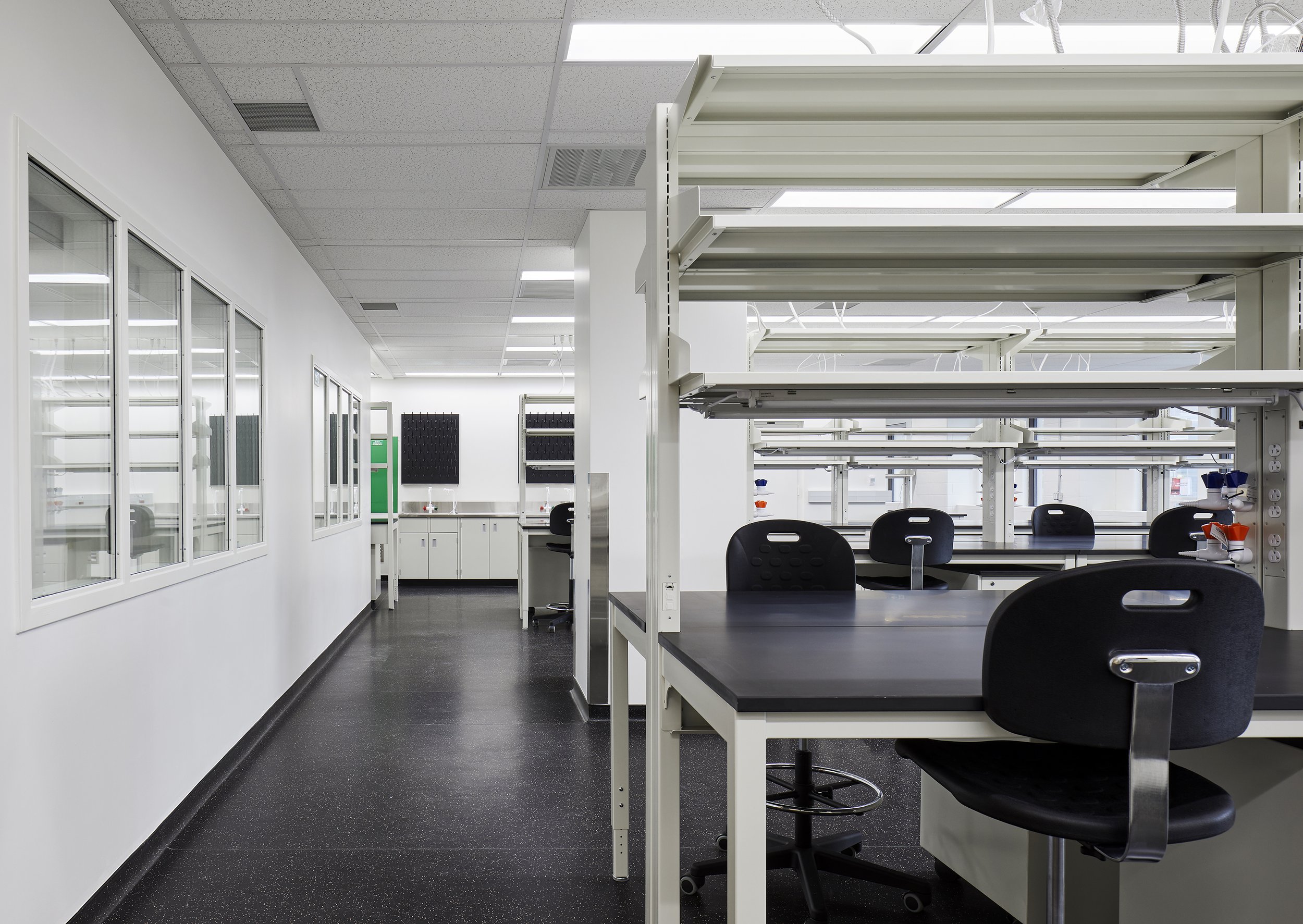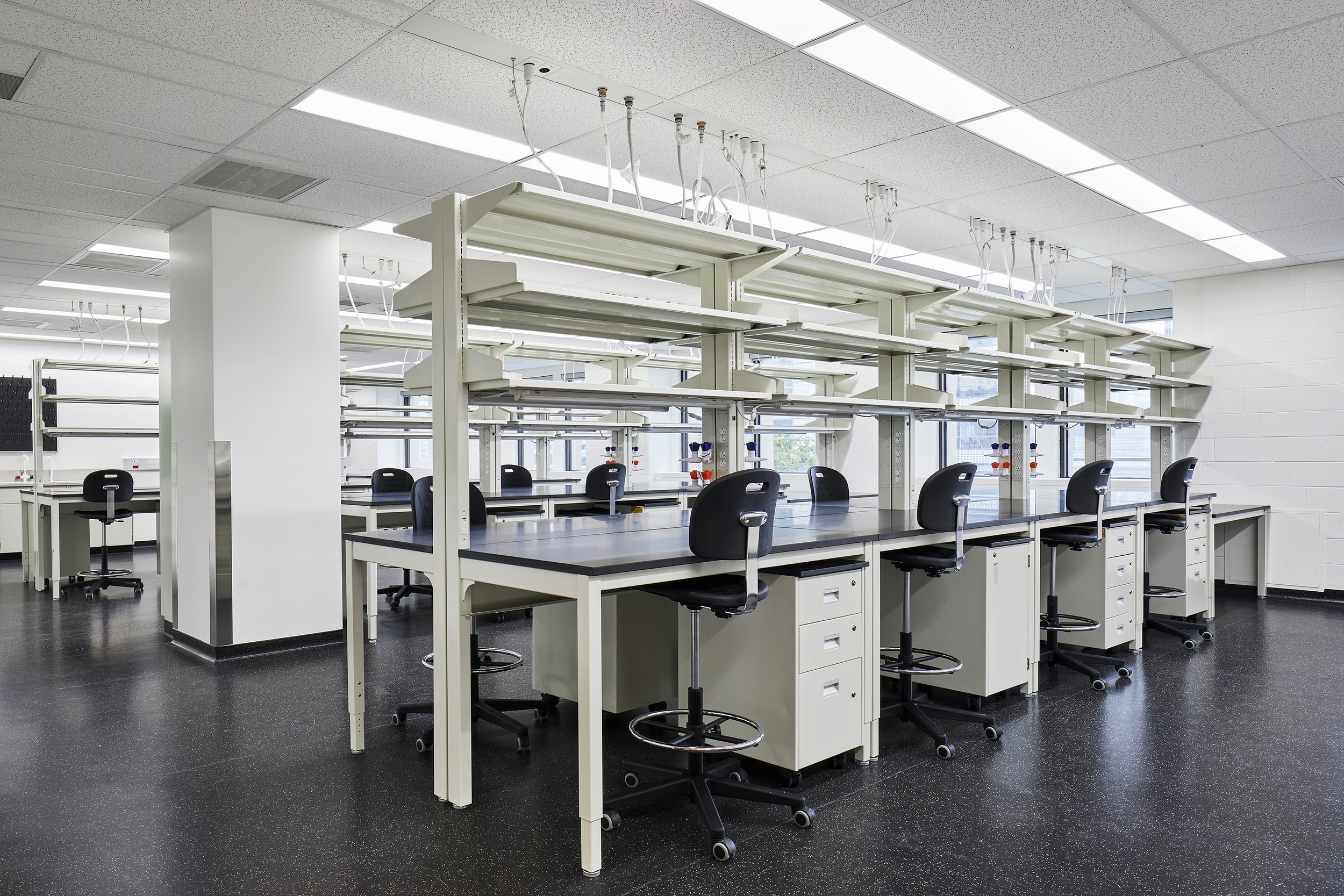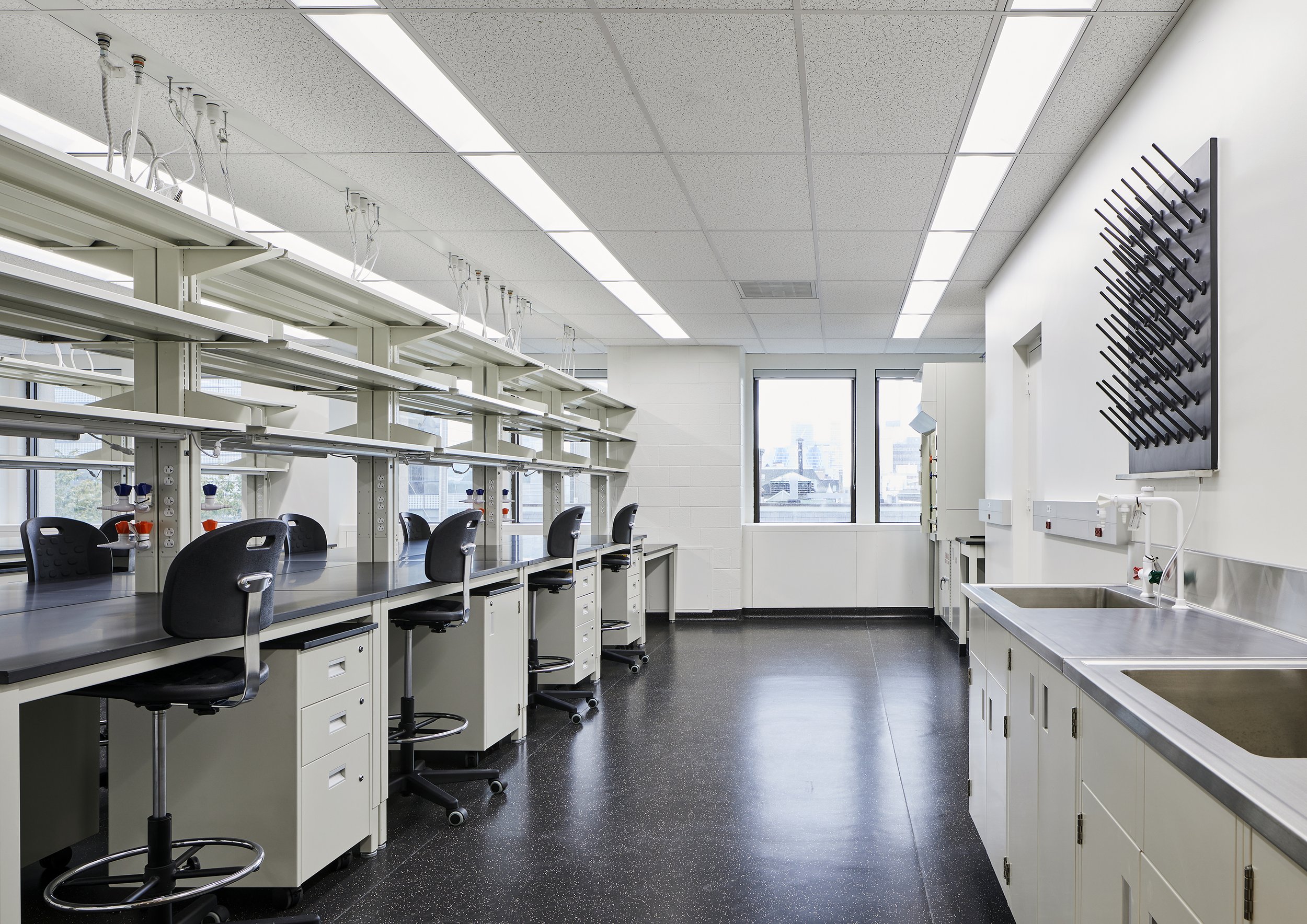Healthcare + Labs
University of Toronto—
Medical Science Building Renovation
Eastern completed a phased renovation of an occupied university research facility:
Stage 1: Demolition. Fit-out of pre-selected labs/rooms and common areas, electrical distribution, and emergency power.
Stage 2: Renovation. Management of Phase 2 of the project was a complex undertaking. Scattered over eight floors, Eastern renovated 67 labs/rooms while working in a live, operating university environment; the building was occupied 24/7 by medical students, staff, and researchers. Rooms had to be renovated in a precise sequence. For instance, the schedule required three predecessor labs to be completed before the next tranche, consisting of a single lab, could be decanted and renovated. Each room/lab was operated by an independent researcher and therefore was assigned an independent budget centre; essentially each room was a separate business unit. The master schedule was 67-pages in length and at one point Eastern had 40-rooms under construction. Trades were managed using multiple project engineers stationed onsite reporting to the Site Superintendent.
Eastern produced a daily tracking and progress document for each individual trade which identified the location and scope of work for each room. To manage the complexities of the project, Eastern developed and maintained detailed logs of electrical and mechanical shut-down requests, abatement activities and task logs which were distributed to all project stakeholders. Eastern coordinated extensively with building facilities staff and faculty members for works within occupied areas and utility rooms.
Project Details:
Parkin Architects
$29M » 64,580 sq ft » 2018



