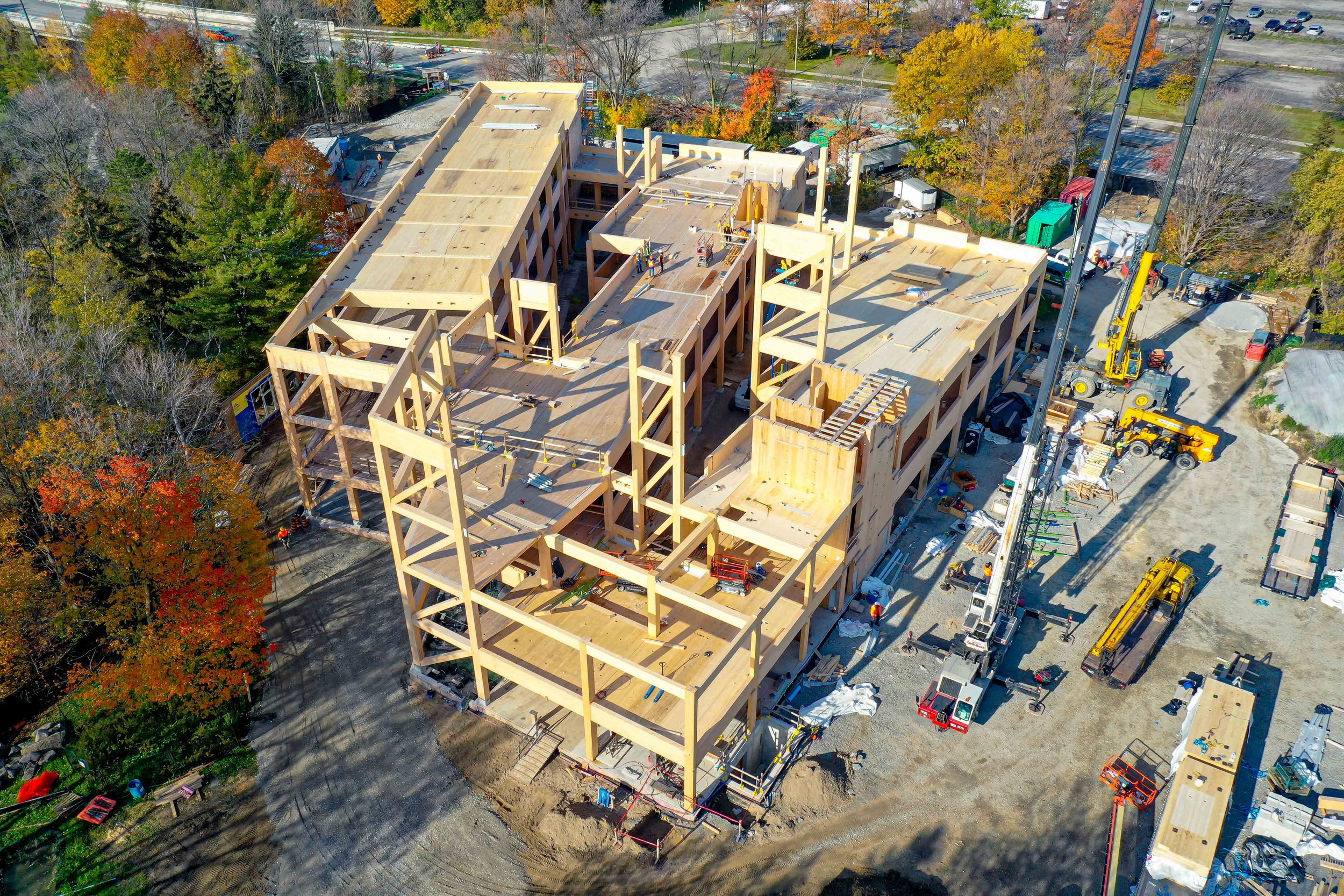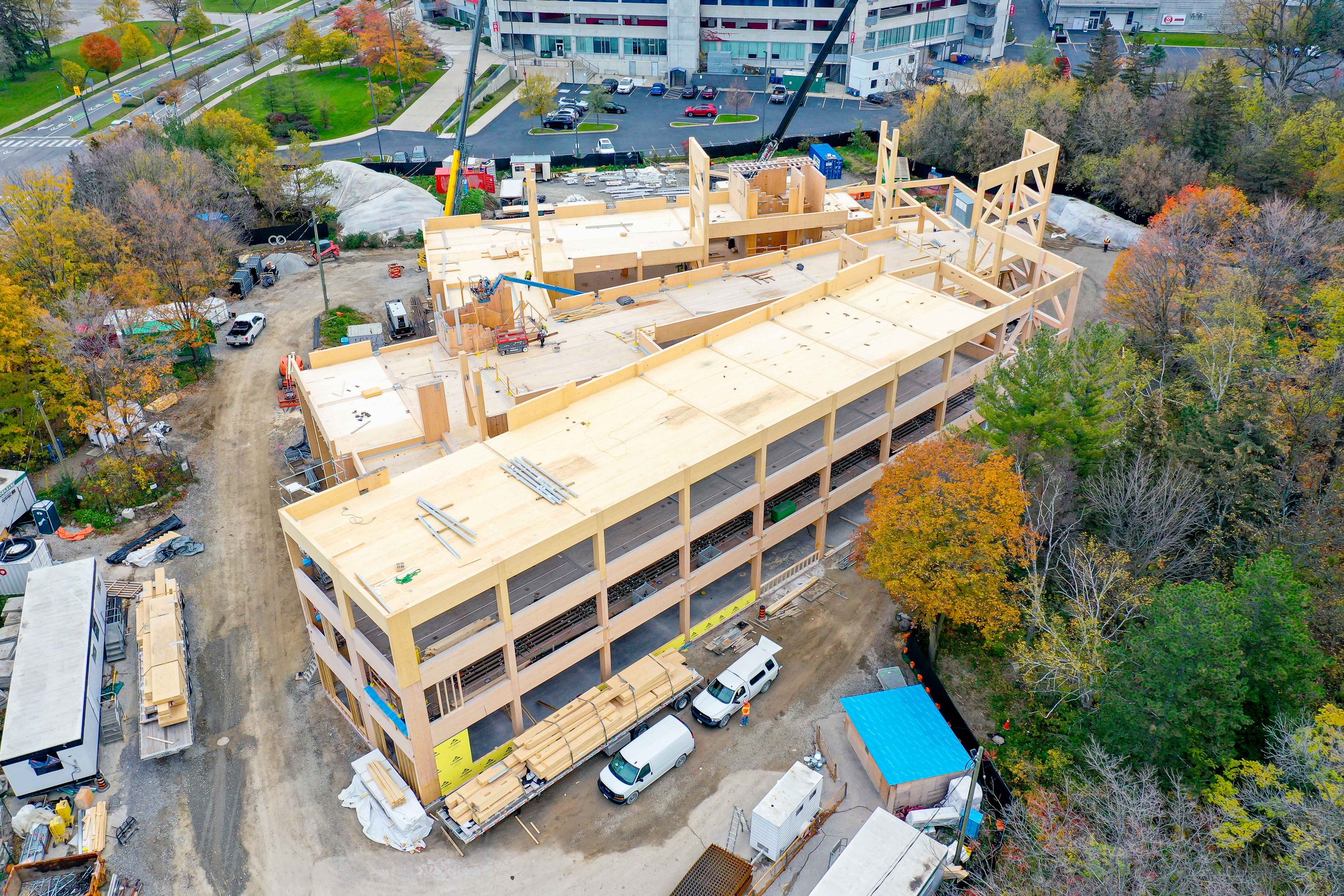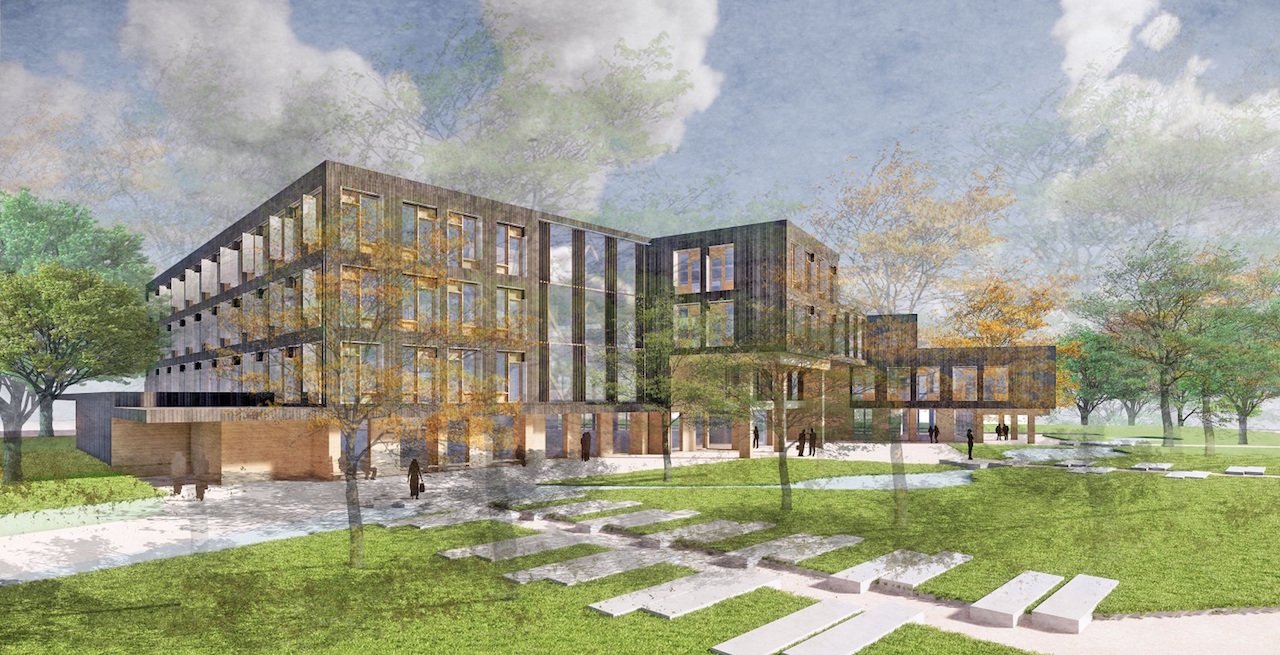mass timber + low carbon
TRCA Administrative Headquarters // Toronto
The Toronto and Region Conservation Authority new office building will be located at 5 Shoreham Drive, west of York University along the bank of Black Creek river. The development is designed to achieve LEED Platinum status, Toronto Green Standard Tier 2 or higher and Silver status under the WELL Building Standard rating system.
The building will be a four floor structure, stepped back from the Black Creek ravine. It will have tenant defined upper floors and a ground floor with some public functions. The building is designed to have good access to daylight, natural ventilation, integration of the design with the existing vegetation and creek side location. The entire building utilizes a mass timber structure including the elevator and stair cores with the foundation and slab-on-grade being concrete.
The building will target an exceptionally low-energy performance, targeting annual site energy consumption of 47-63 kWh per square meter. This will be achieved through a well insulated envelope that considers building orientation, passive design natural ventilation with operable windows and solar chimneys, geothermal/ground source heating and cooling, decentralized small air handing units connected to water walls. TRCA will strive to meet zero carbon status for the building, and evaluate the project using the five key components from the Canadian Green Building Council’s (CaGBC) Carbon Framework.
The project has been approved by the CaGBC as a pilot study participant under their Zero Carbon Building Immersion Program.
Project Details:
Joint Venture: ZAS + Bucholz McEvoy Architects
$50.4M » 86,000 sq ft » Under Construction
Award Magazine | September 2022
Mike Adams, Project Manager at Eastern Construction, says, “It’s been an extremely complicated build. Soil improvement had to be undertaken to support a slab-on-grade basement with a four-foot foundation wall, and this consisted of us drilling, pouring in crushed stone, and compressing the stone.”









