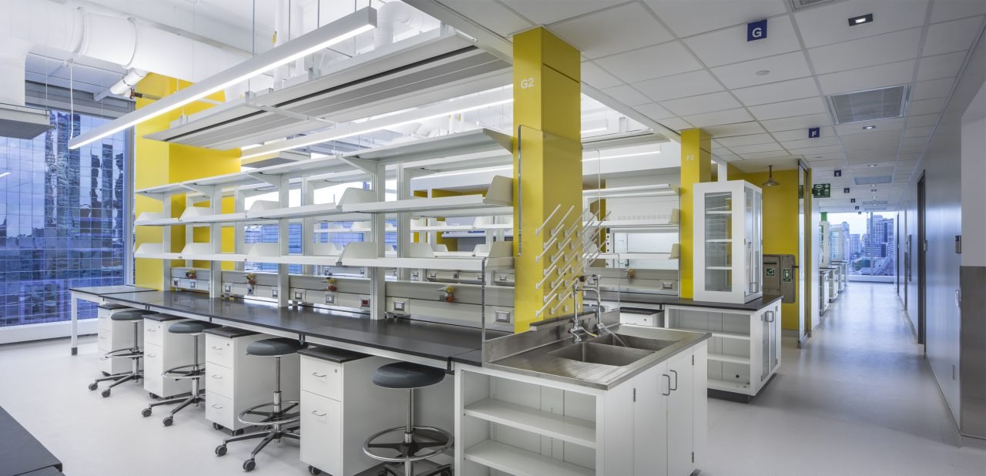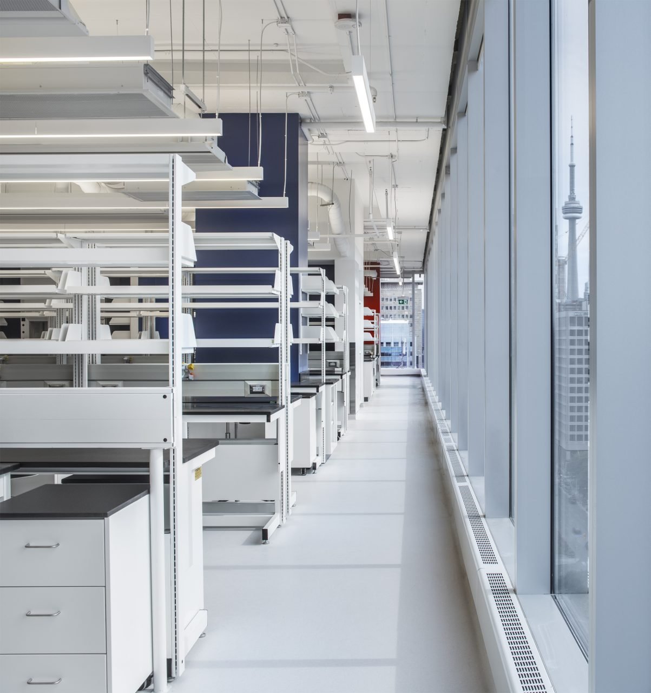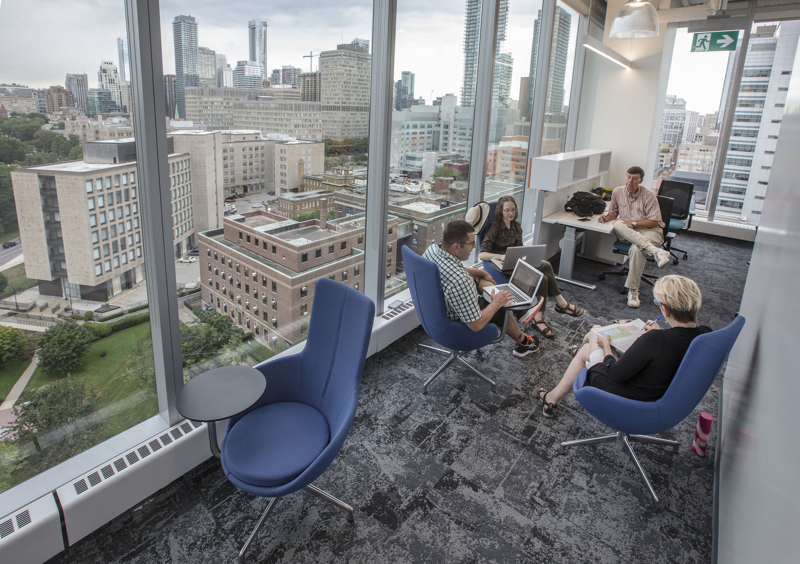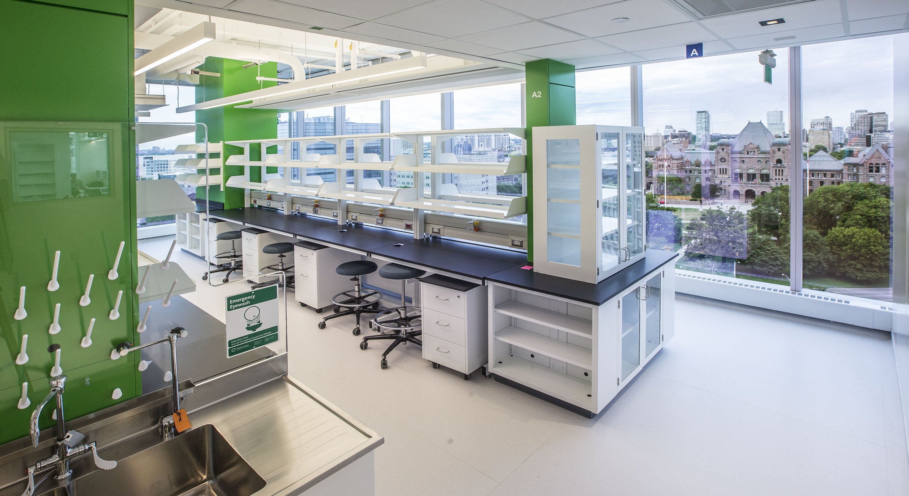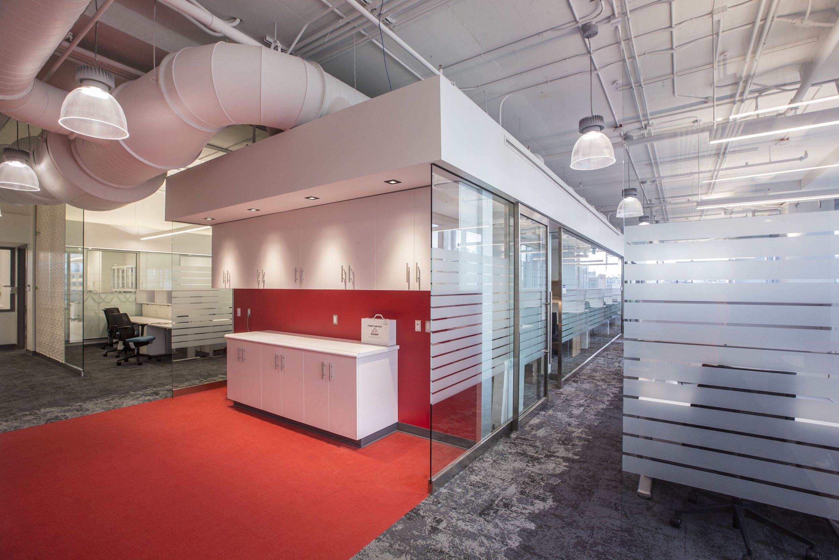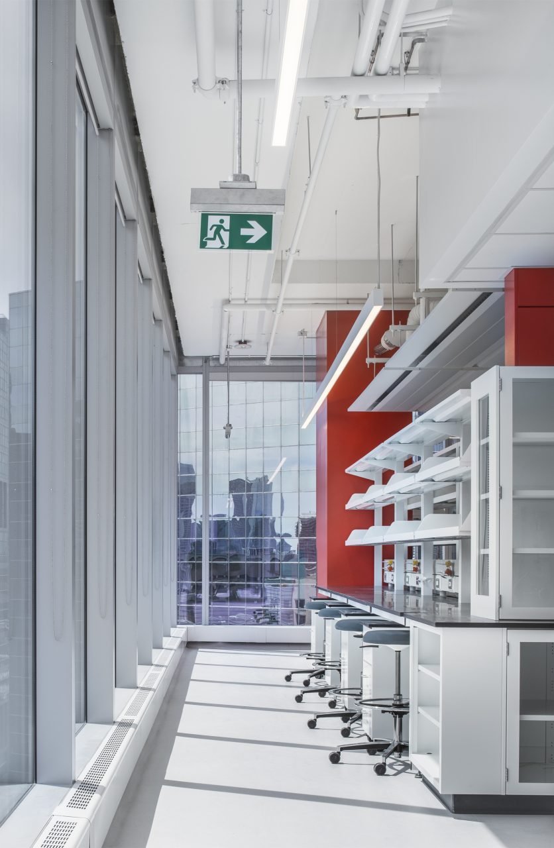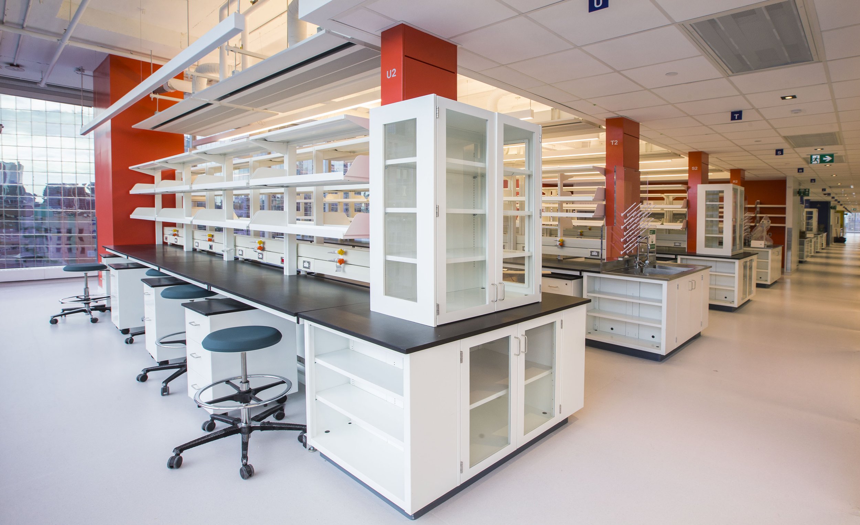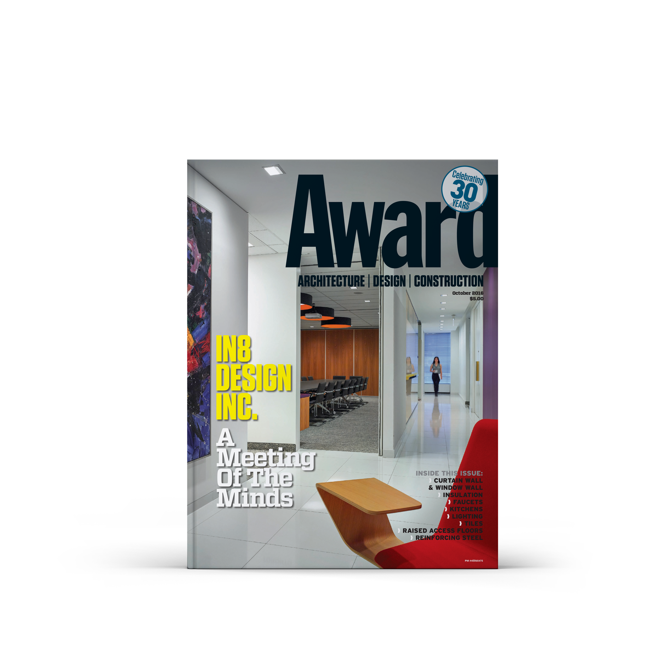Healthcare + Labs
Toronto Metropolitan University—MaRS Labs
The fit-out of the MaRs Laboratory on the 11th Floor included dry labs, wet labs and laboratory support spaces.
The facility provides open concept CL-2 wet labs comprised of multiple benches with flexible shelving, storage, cabinetry, sinks in addition to dry labs made up of six Principle Investigator (PI) offices, open office areas and workspaces, meeting space, an interactive space for food prep, and half-lockers to accommodate approximately 80-students. Lab support spaces include cryogenic storage, cold rooms, glass wash stations, storage for lab equipment and consumables, and spaces dedicated to tissue culture and radioisotopes.
As an occupied and operational research building, tenants were sensitive to noise, dust, and vibration generated by construction activities. Eastern developed a noise mitigation plan, logistics plan, and a dust/debris plan. Recognizing the need to communicate with existing tenants and building management planned shut-downs and service interruptions months in advance, coordinating with all affected stakeholders.
“We have an excellent construction manager who was fantastic to work with and who was very diligent. It had to do with understanding what the limitations needed to be and maximize work efficiency.” –Monica Contreras, Director of Design and Construction, Toronto Metropolitan University
Project Details:
NXL Architects Inc.
$12M » 18,000 sq ft » 2016
Award magazine | October 2016
“The complexities and limitations of this building required a lot of coordination with the trades and consultants, and really just working with the constraints of the design intent with subcontractors. After the technical conditions were met, our biggest concern was working with these different labs to make everything architecturally pleasing. It is a really dynamic space and everyone who goes in there says it’s very colourful and outside the normal realm of other labs. We have had nothing but good remarks about it.” —Eastern Construction

