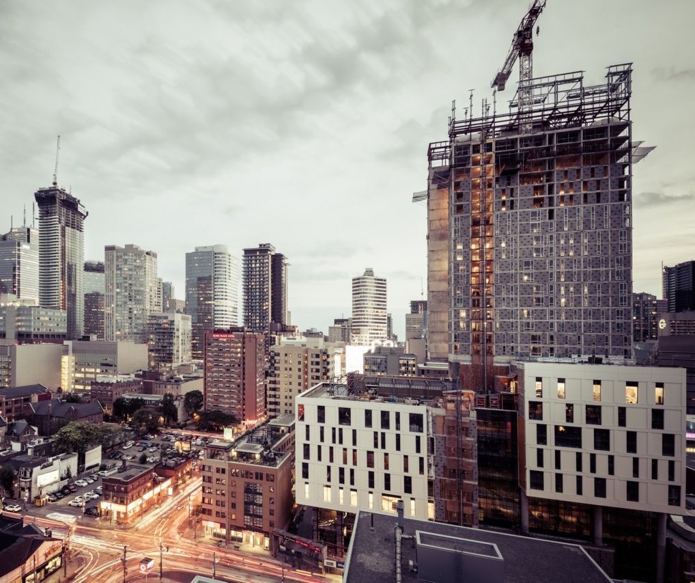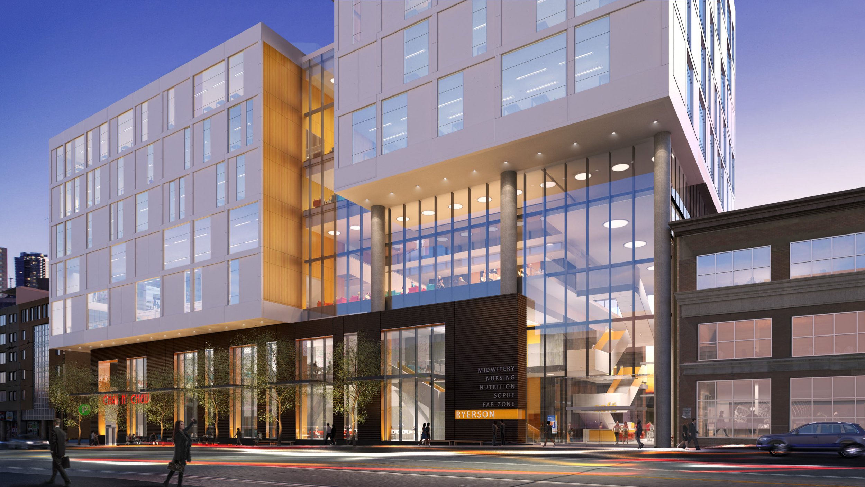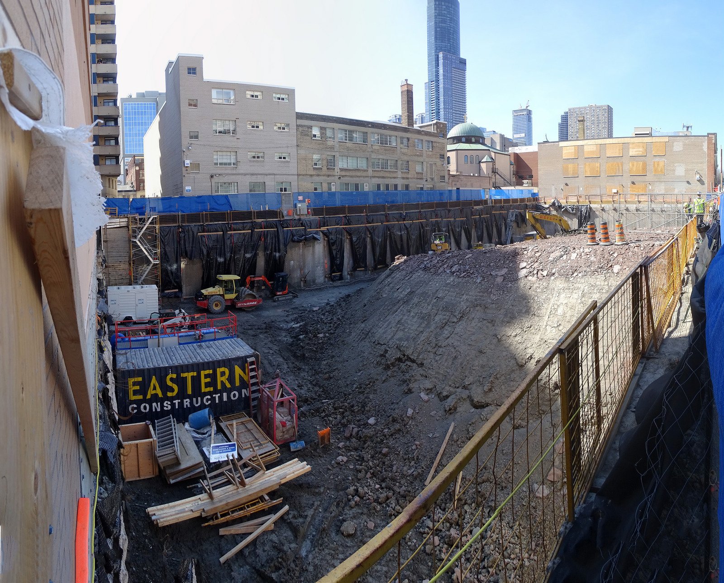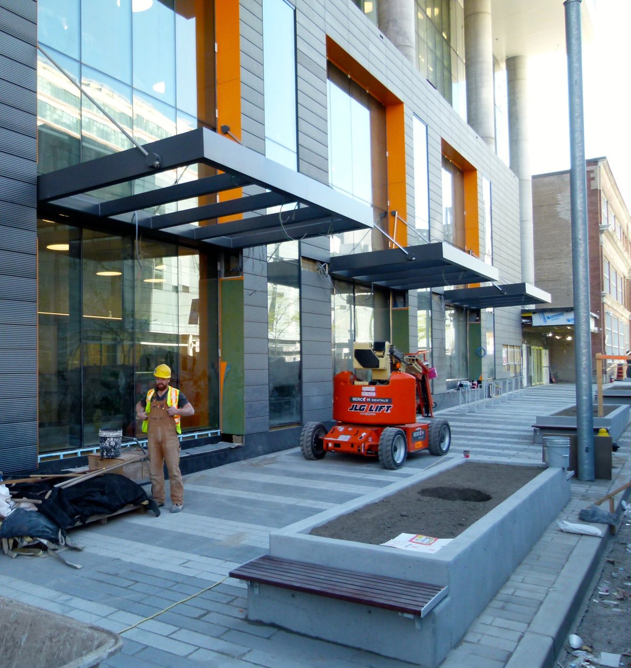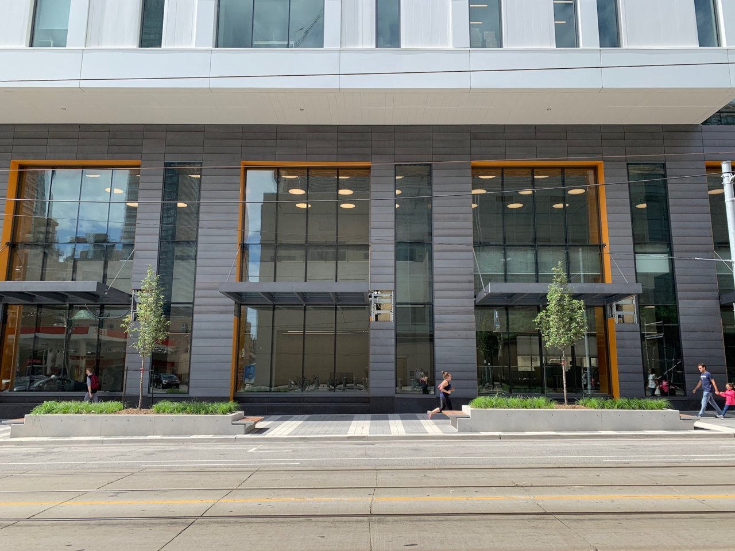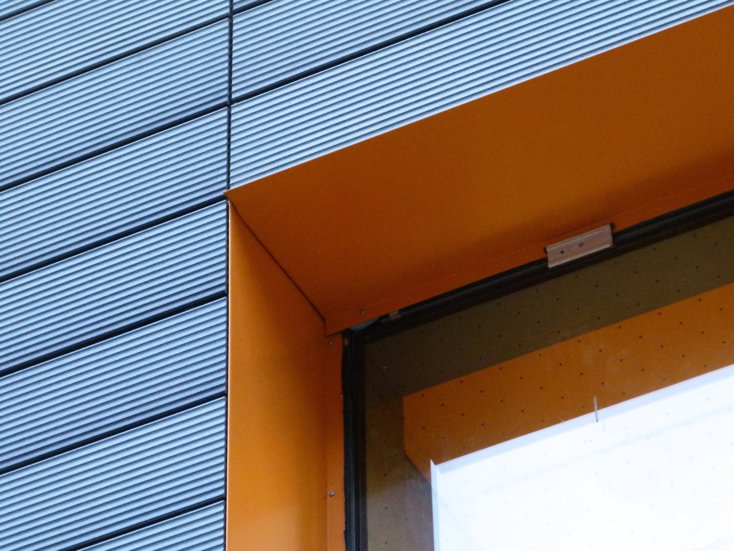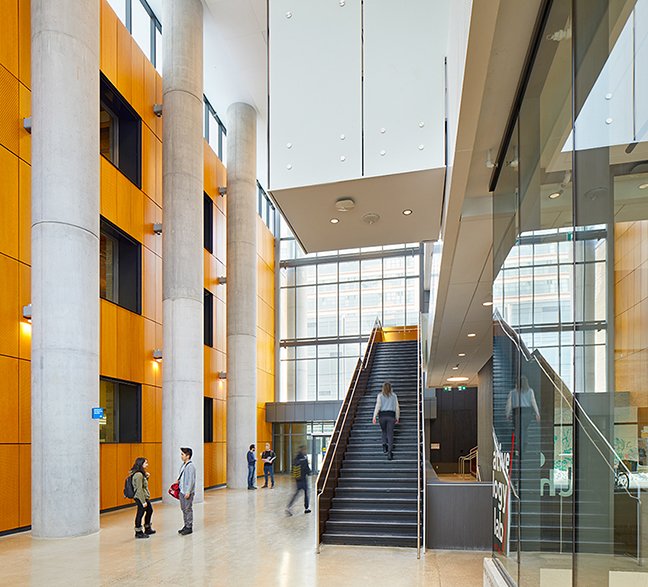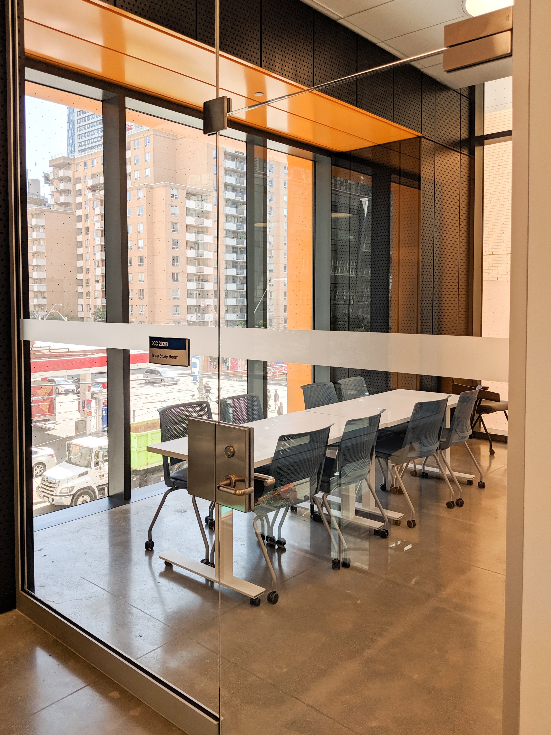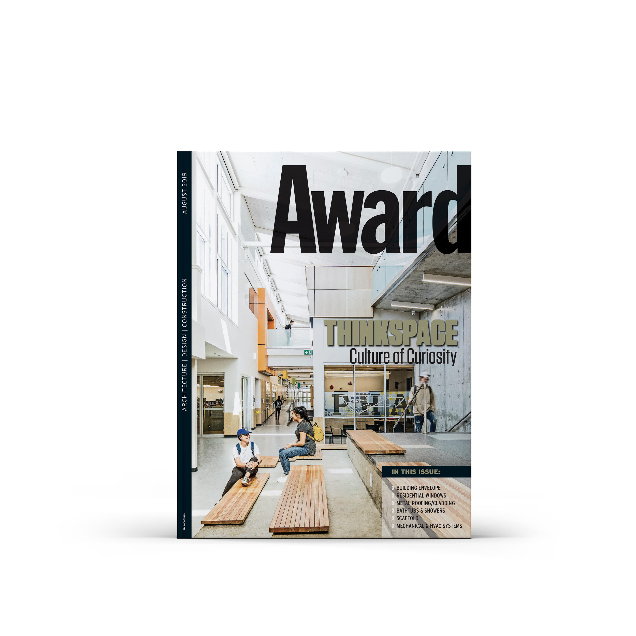EDUCATION
Toronto Metropolitan University—Daphne Cockwell Health Sciences Complex
Construction of the Daphne Cockwell Health Sciences Complex saw the transformation of an existing parking lot at the southeast corner of the campus into a highrise student residence tower set atop a seven-storey academic podium with retail areas and four levels of underground parking garage for 155 vehicles.
The building stands 29-storeys, including the mechanical penthouse. The Student Residence tower accommodates 332 people. The facility is home to TMU’s Daphne Cockwell School of Nursing, Midwifery Education, School of Nutrition, School of Occupational and Public Health, Communications, Government & Community Engagement, University Advancement, Food Services and a Fabrication Zone.
Features include TMU’s Urban Farm, located on the Level 8 green roof and outdoor patio. Additional features include the FCAD Creative Technology Lab comprised of a 7,500 sq ft space in the basement level which houses robotics, CNC machines, laser cutters, 3D printers, and a new print packaging facility.
Project Details:
Perkins&Will
$142M » 296,233 sq ft » 2019
Awards
2021 – Public Buildings in Context Toronto Urban Design Awards (Award of Merit)
2021 – Mixed Use Council on Tall Buildings and Urban Habitat (Award of Excellence)
Award Magazine | August 2019
“Our construction manager developed great sequencing, and so the building process was relatively smooth despite this being a very tight site, requiring just- in-time deliveries. The complex was constructed right to the property lines, so there was lots of preloading, lots of co-ordination with the cranes—and constant fill-up and removal of bins.” – Andrew Frontini, Principal, Perkins&Will

