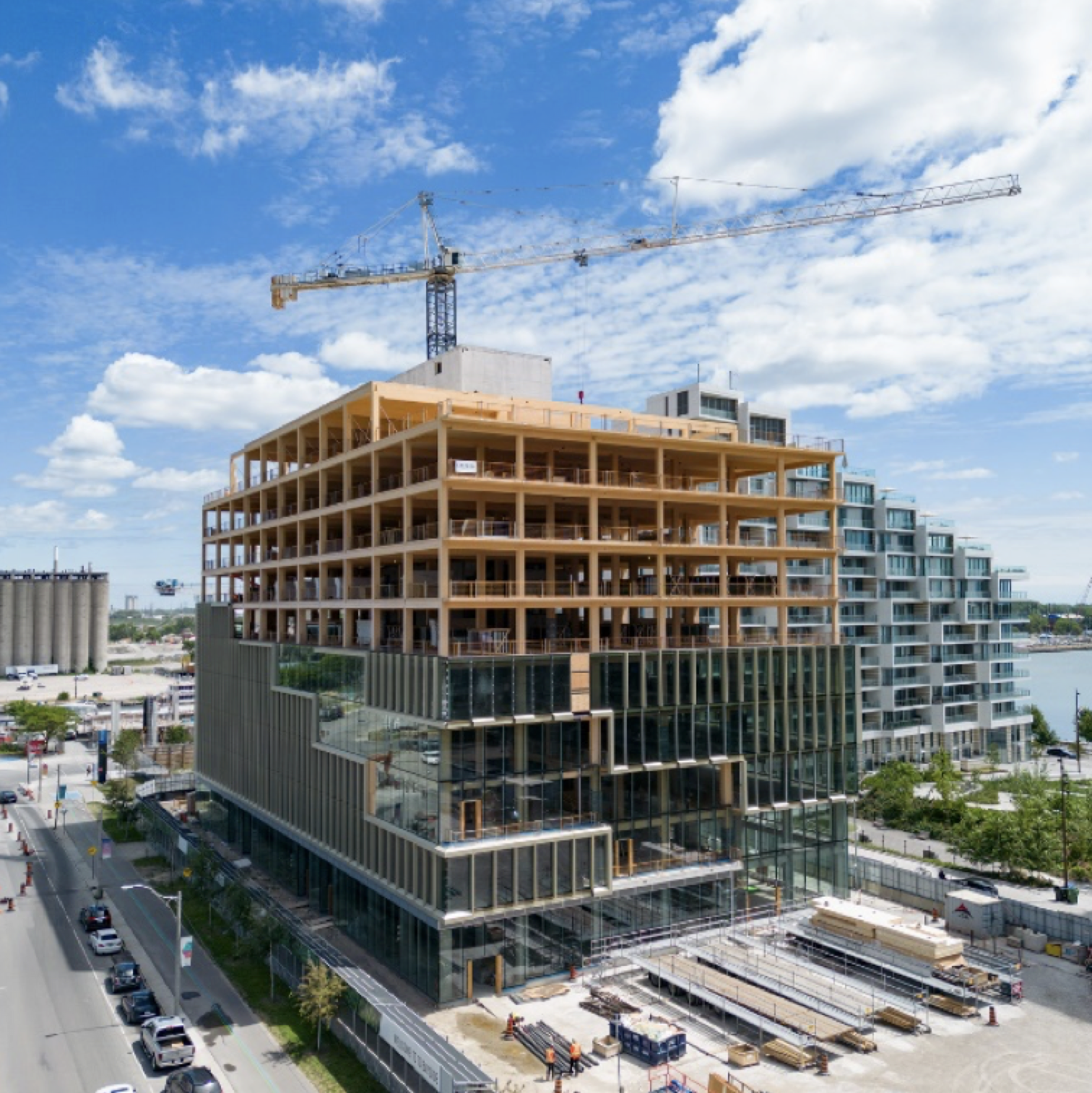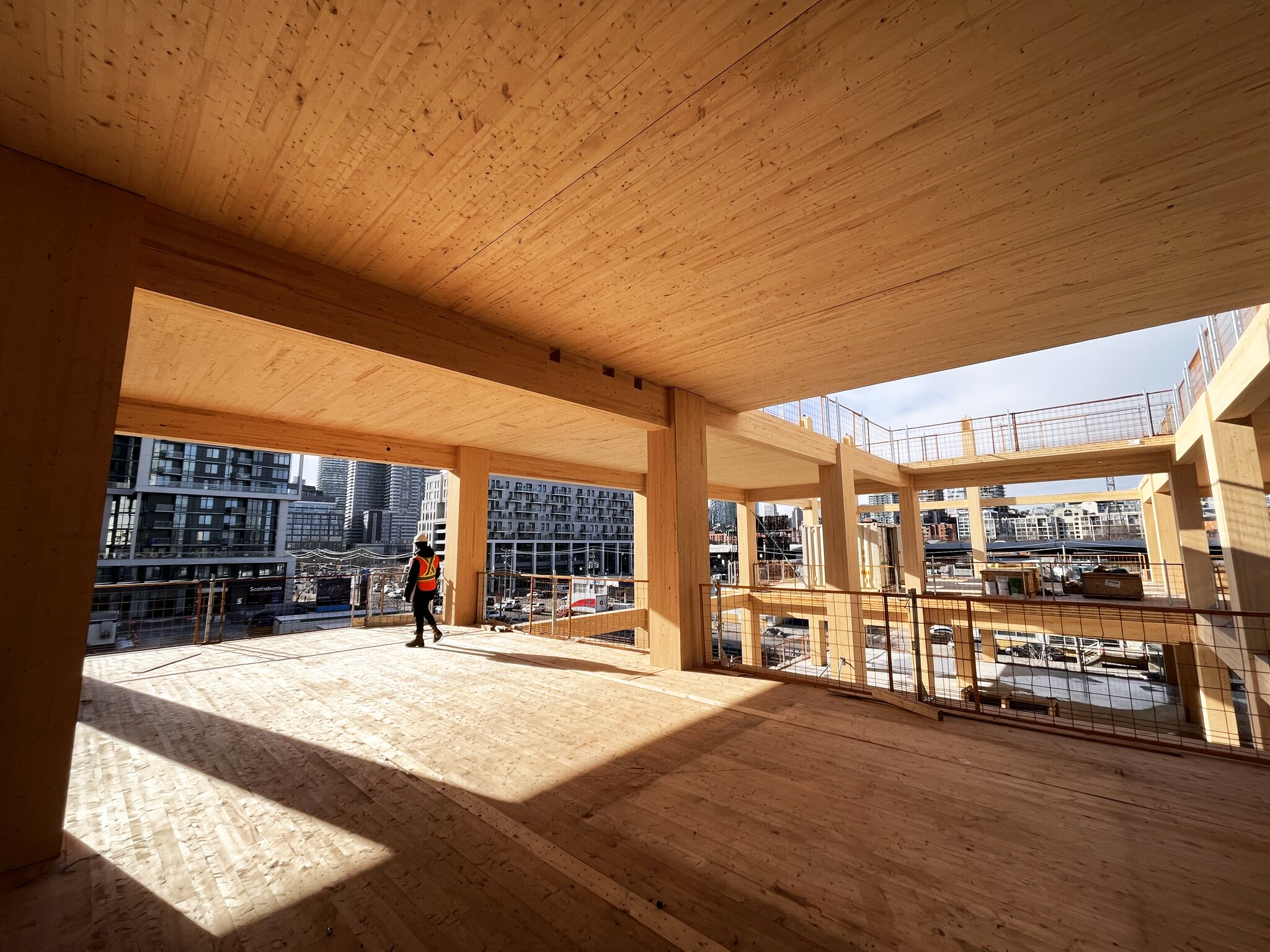mass timber + low carbon
T3 Bayside—Office Building PHASE 1 // toronto
T3 Bayside aligns with Eastern’s portfolio of brick-and-beam structures integrated with technology, style, amenities, and sustainability using mass timber.
Located at 251 Queens Quay East near Parliament Street, the project achieved LEED Gold Certification and will become part of Bayside Toronto—a masterplanned community which includes two million square feet of luxury condominiums, affordable homes, shopping and restaurant destinations, cultural venues, green spaces, and a promenade alongside Lake Ontario. T3 Bayside measures 254,000 sq ft distributed over 10-floors plus mechanical penthouse. Amenities include: rooftop patios with a 360-degree view of the city, double-height amenity spaces, voluminous lobby with food services, opportunities for double-height office space, and underground parking.
Using timber sourced from young trees to maintain sustainable forestry practices, the use of wood in construction provides three key environmental benefits:
T3 will store 3,886 metric tonnes of carbon dioxide
T3 will take the equivalent of 2,708 cars off the road
T3 avoids 6,655 metric tonnes of carbon dioxide emissions
Project Details:
Hines // Joint Venture: 3XN + WZMH Architects
$100M » 266,000 sq ft » 2023
Award
2023 — Leadership Award for 100% FSC-certified mass timber
“Individual commitment to a group effort—that is what made T3 Bayside a success! This aerial perspective is a testament to this. A big thank you to all teams, our subtrade partners, and owner and consultant team at T3 Bayside.” — Lucas Driussi, Eastern Construction.
Award magazine | September 2023
Eastern Construction’s extensive portfolio of steel and concrete structures and their recent award-winning mass timber projects made them the ideal contractor to bring T3 Bayside to life. “The construction process benefited significantly from lessons learned on past T3 projects, and from Eastern’s expertise with timber projects.” – Myles Millard, Managing Director, Hines










