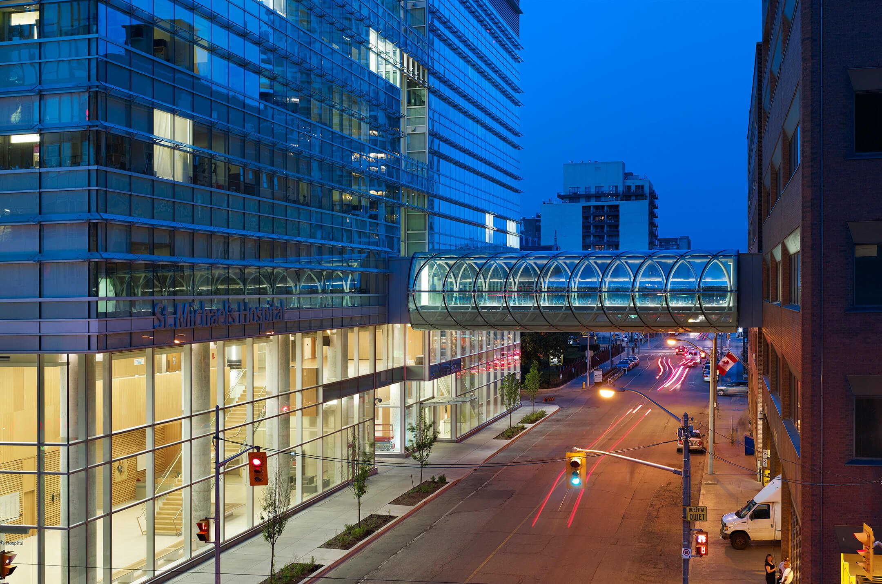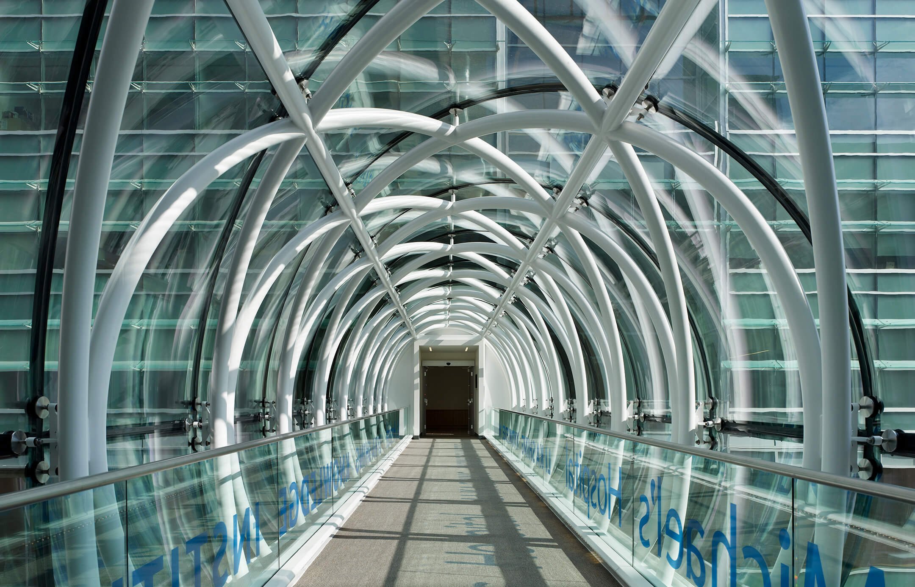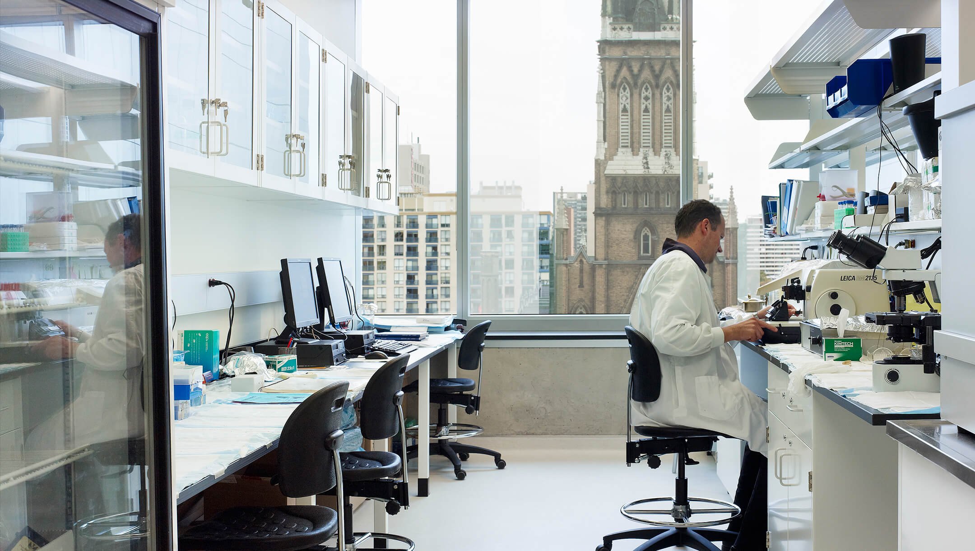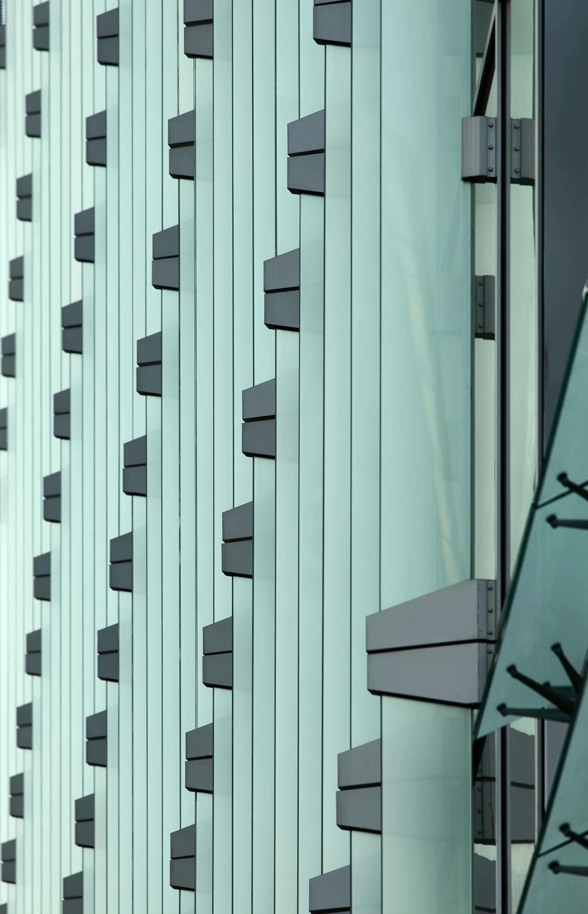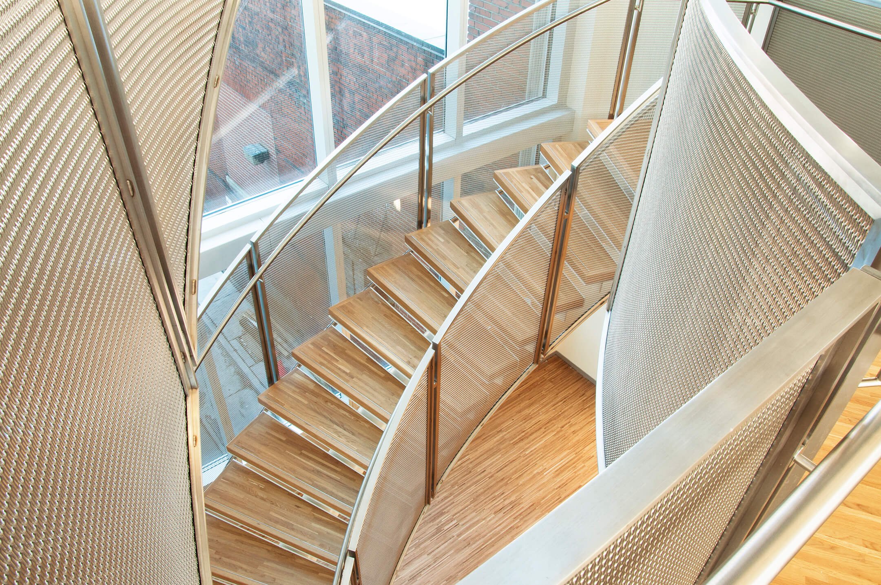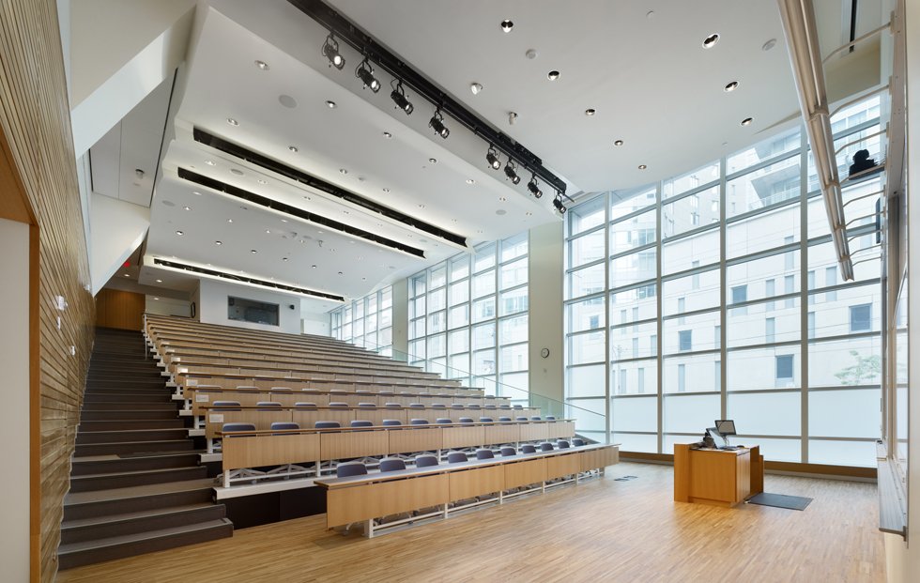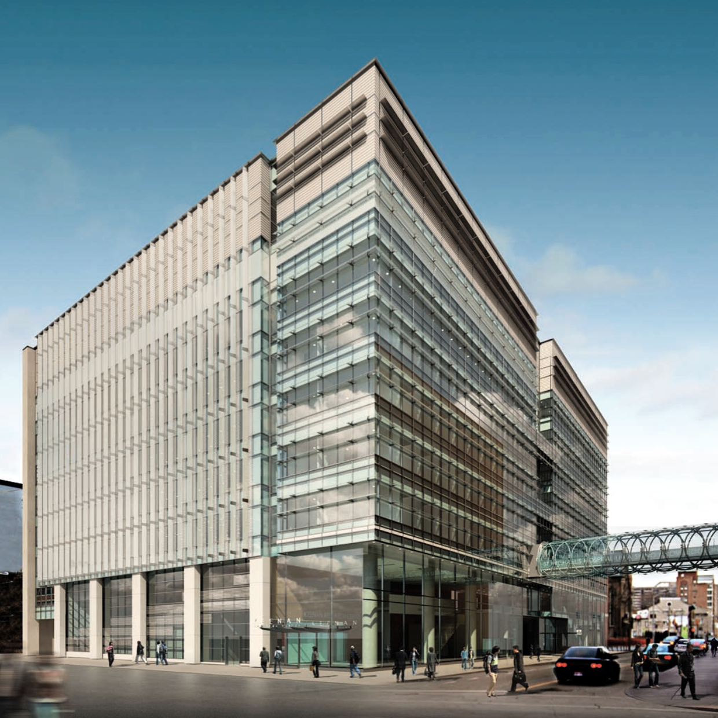Healthcare + Labs
St. Michael’s Hospital—Li Ka Shing Knowledge Institute // Toronto
This facility is equipped with 110 x offices, 30 x collaboration rooms, a 200-seat conference facility, library, and laboratories (dry and wet) complete with extensive mechanical and electrical infrastructure systems.
Located on a tight urban site, the scope included an early works enabling package whereby an existing parkade, laundry facility, and a seven-storey mixed-use building were demolished to prepare the site for the new facility. The site was immediately next to the St. Michael’s Choir School and across the street from the Pantages Residence placing an emphasis on public safety and preservation of property. The exterior consisted of sophisticated glazed curtain wall and featured a cylindrical glazed connection bridge linking St. Michael’s Hospital to the new facility, spanning Shuter St.
Another interesting aspect of the project saw Eastern building overtop an existing public laneway positioned in the centre of the site. Utilities and services for Li Ka Shing integrated with St. Michael’s Hospital steam, fire alarm, and communications systems via an underground service tunnel which required remediation before new services could be installed.
Project Details:
Diamond Schmitt Architects
$101M » 336,000 sq ft » 2011
Award Magazine | August 2010
Scheduling the construction process was complicated by the congested downtown site, as well as the close proximity to the main campus’ Emergency entrance. The fact that the new building takes up 100 per cent of the site posed a challenge for the general contractor, Eastern Construction. “There were no real laydown areas so everything (materials and equipment deliveries) had to be on a just-in-time basis,” says Bryan Arnold, Vice President of construction.

