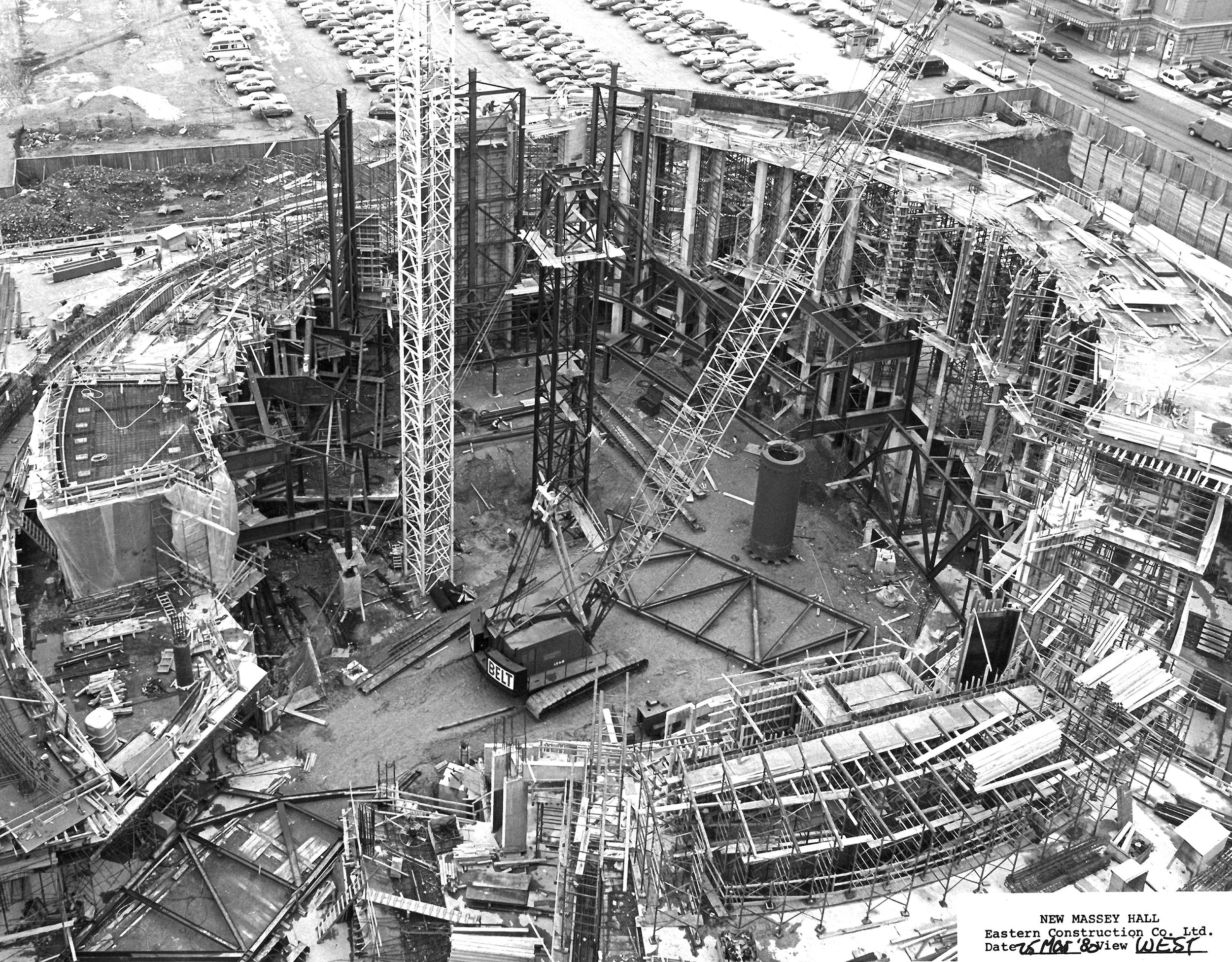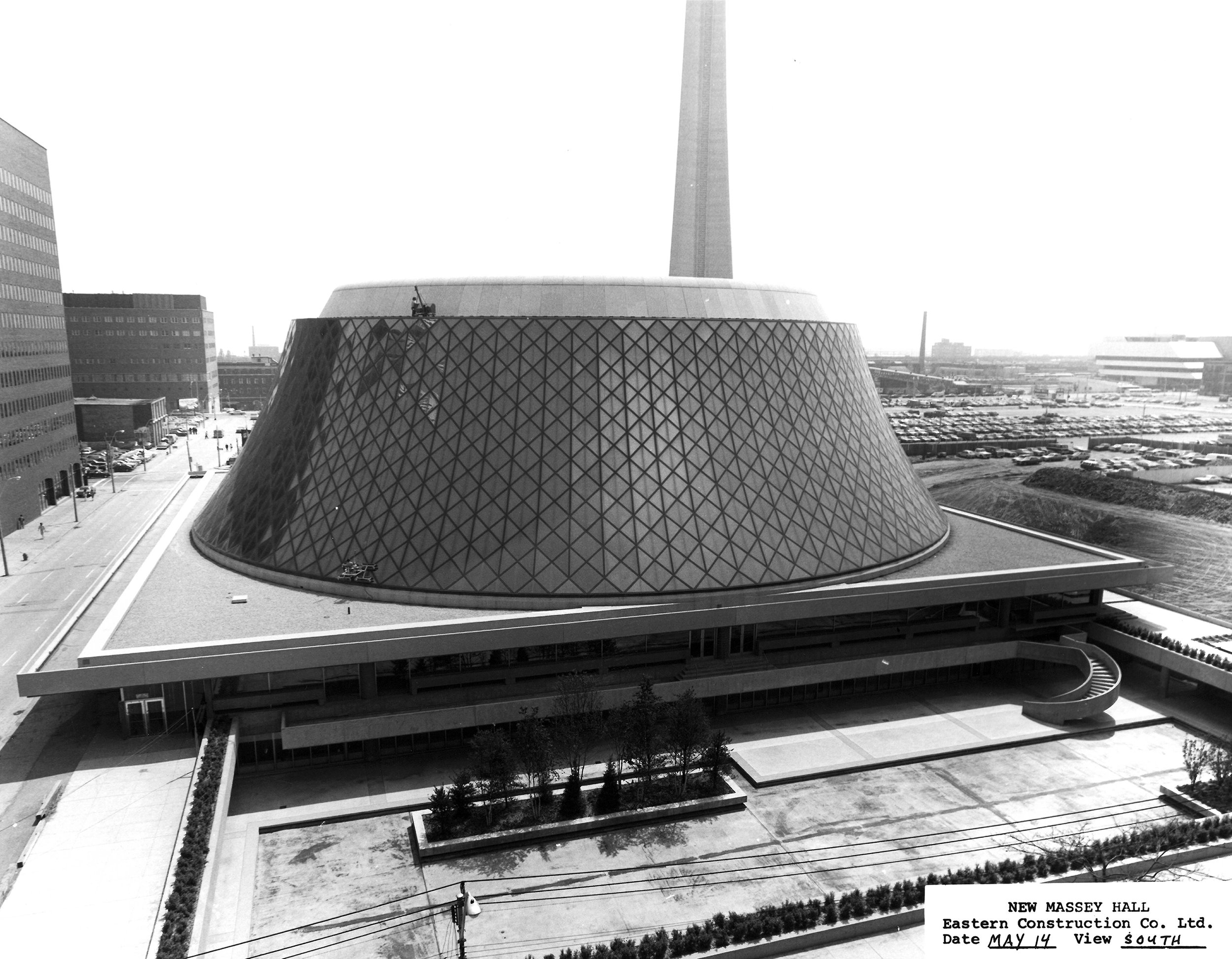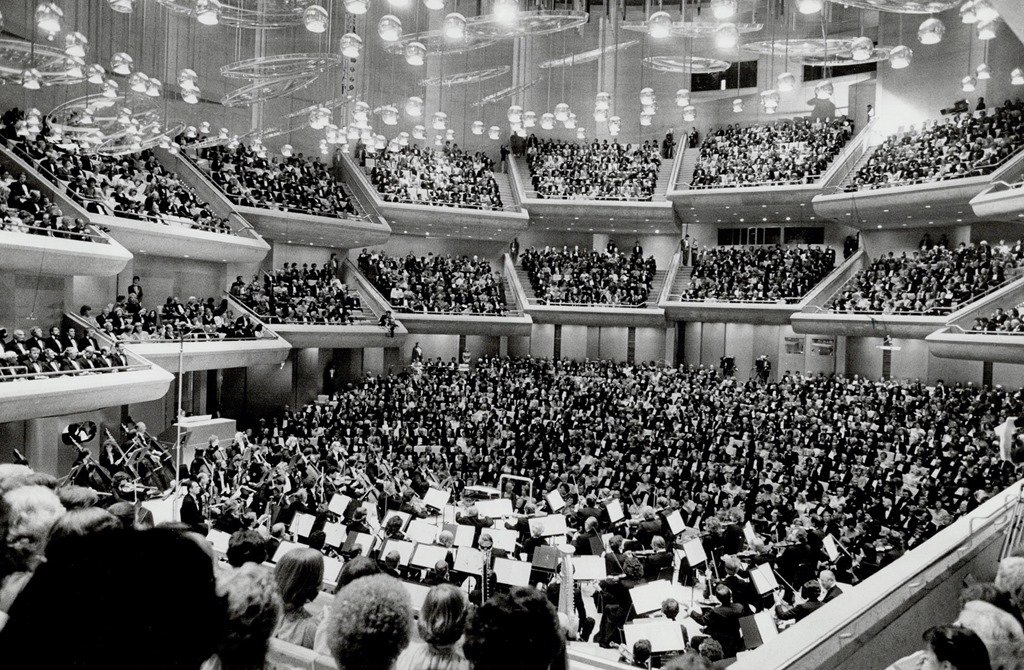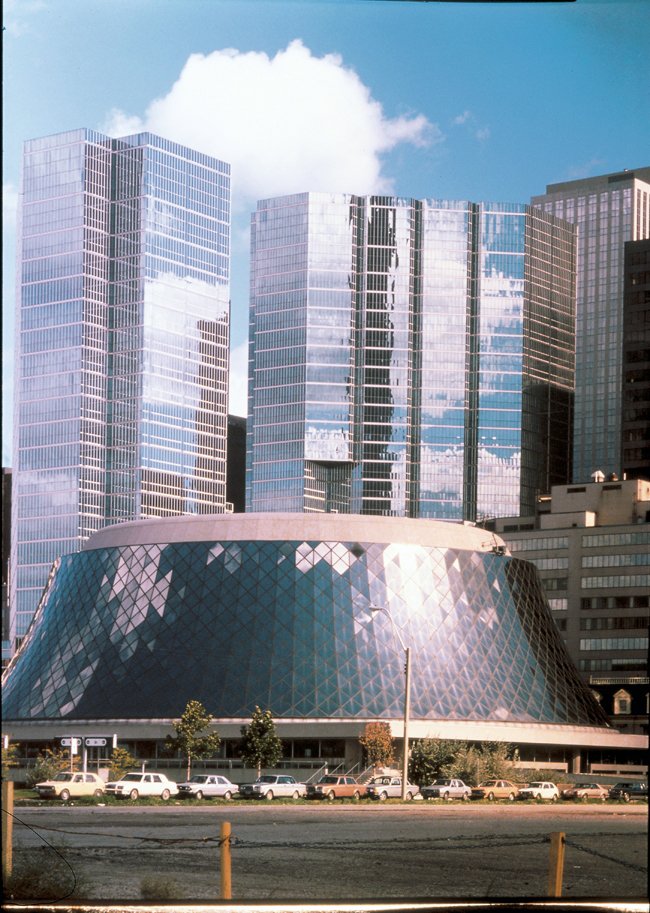Landmark Projects
Roy Thomson Hall // Toronto
The design of Roy Thomson Hall was groundbreaking. Exterior architectural features included glass curtain wall enclosure with circular footprint and curved vertical profile, a precast concrete mansard roof, and a reflecting pool and courtyard.
Interior architectural features included intricate concrete elements such as walls and balconies with exposed concrete finishes requiring specialized forms and methodologies to ensure the quality of the finish along with special wall coverings. Roy Thomson Hall featured integrated acoustic considerations that included special isolation joints between the concert hall structure and surrounding structure as well as the positioning of movable plexiglass ceiling domes and banners and finish materials selections.
Project Details:
Arthur Erickson Architect
$46M » 275,000 sq ft » 1982




