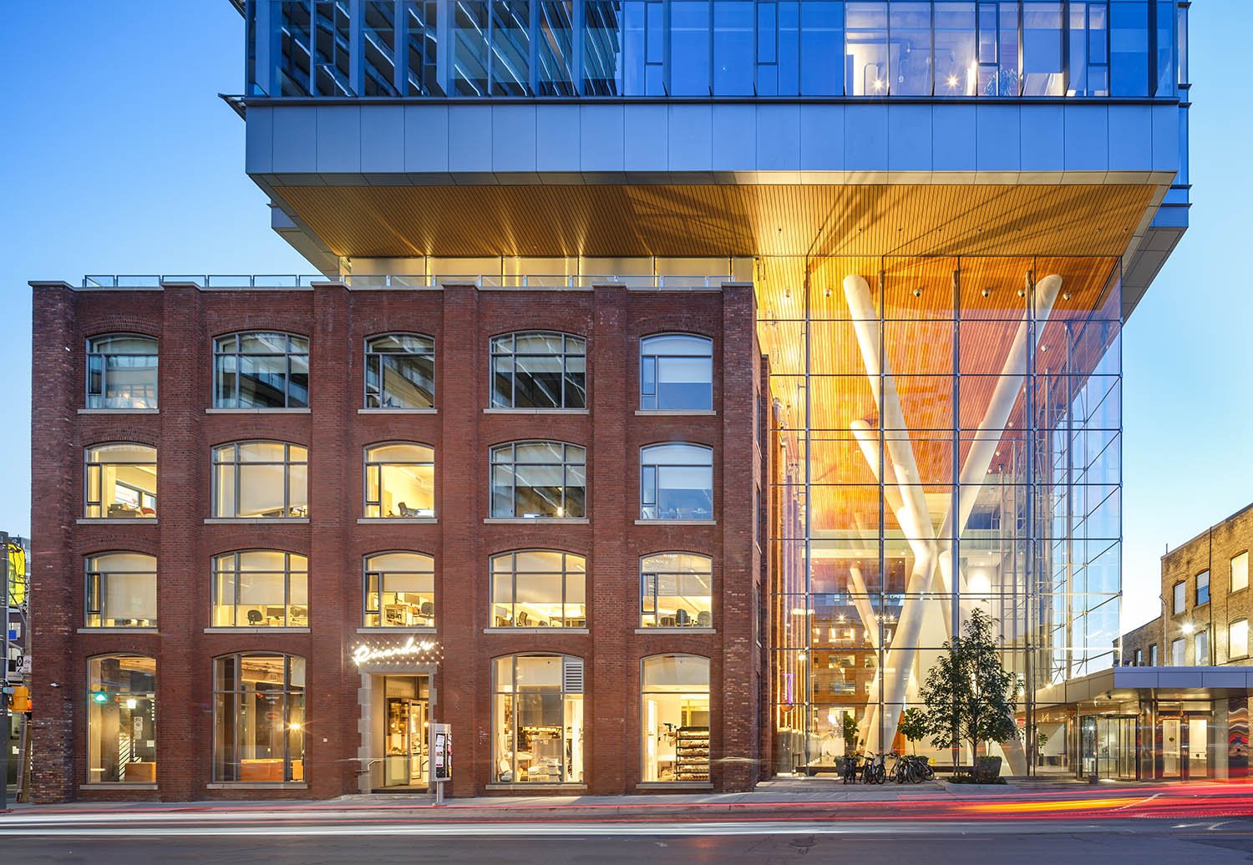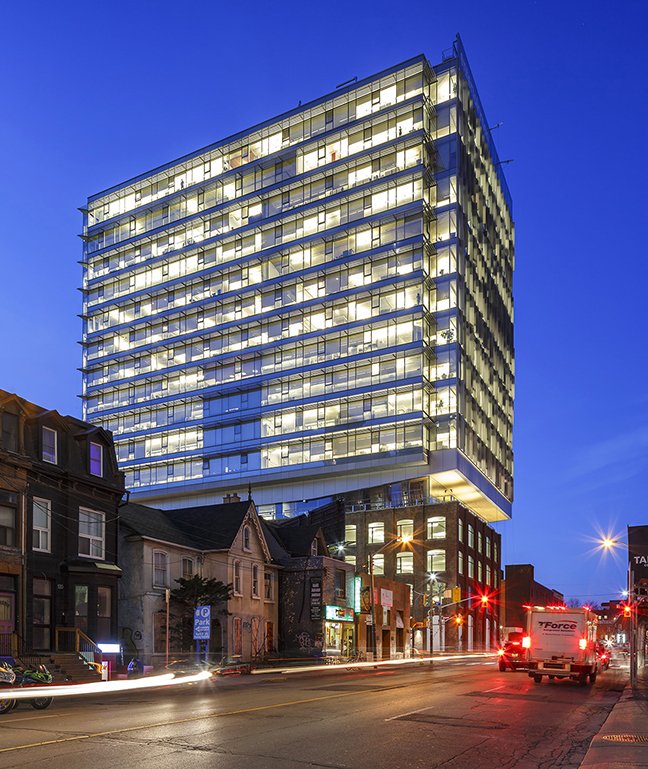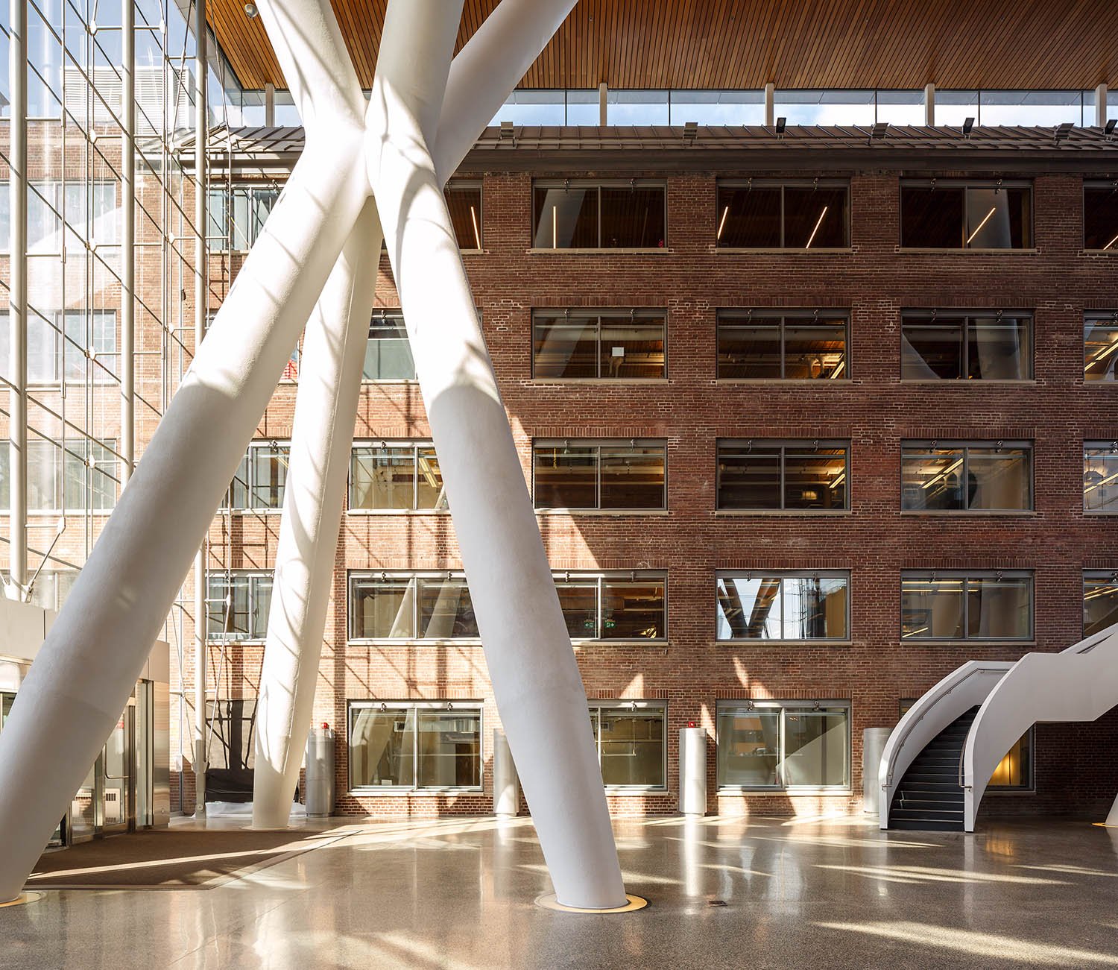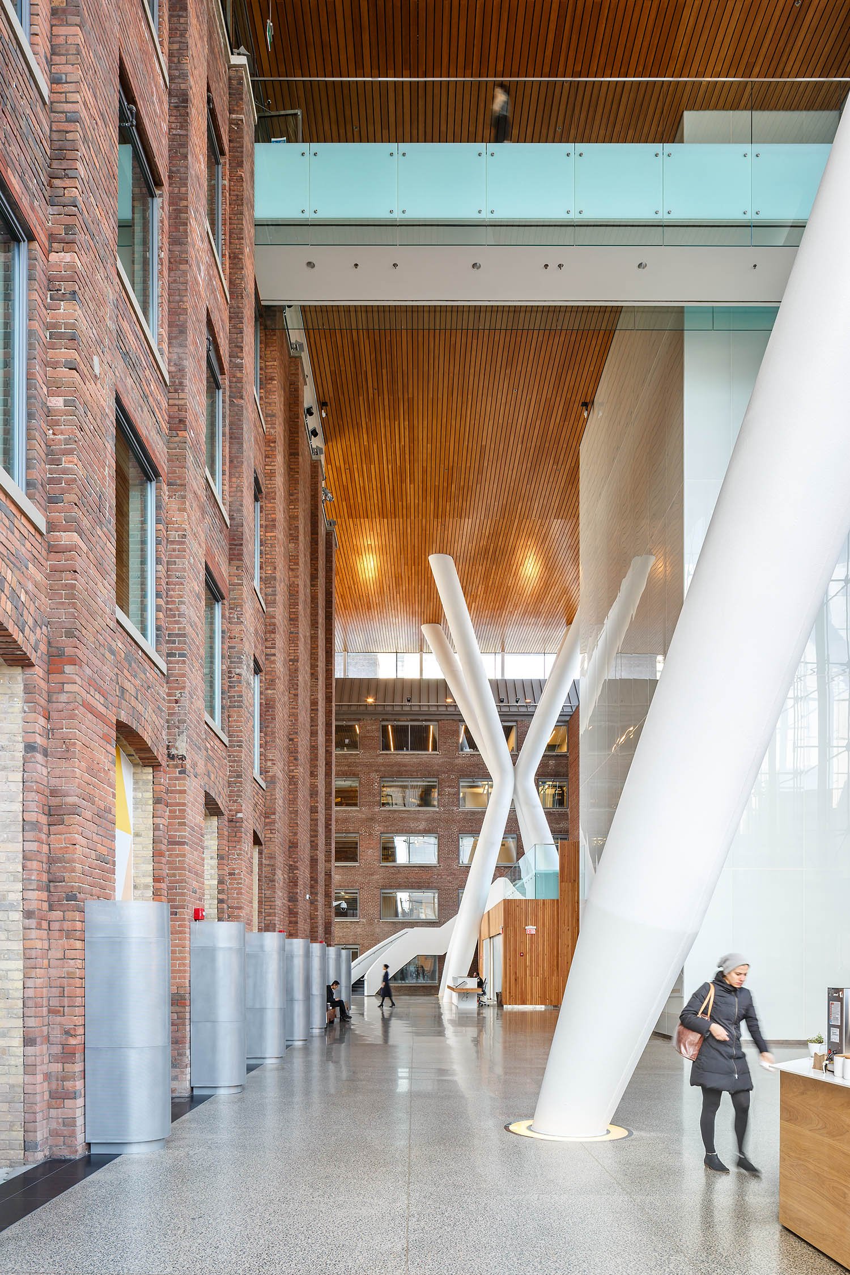COMMERCIAL
Queen Richmond Centre // toronto
This project offers a brilliant example of adaptive re-use through its integration of two existing heritage buildings into the construction of a new 17-storey office building.
The office tower springs from a tabletop that spans above both buildings (70-feet above street level) and is perched atop three architecturally-exposed structural steel delta frames comprised of 40-inch diameter concrete-filled steel pipes and 35,000-pound cast steel nodes. The innovative delta frames create a soaring open air atrium that sets this development apart from any other, with the cast steel nodes, allowing each of the delta frame’s legs to effortlessly curve while subtly merging with its neighbouring legs at a point 35-feet in the air.
The project team utilized BIM (LOD) Level of Detail 400, three-dimensional solid modeling, numerical stress analysis, computational fluid dynamics, and casting solidification modeling, in addition to state-of-the-art rapid prototyping, CNC-tooling production, five-axis machining, and laser scanning technologies in the design, engineering, and production of the cast steel nodes and construction of the overall commercial development.
Project Details:
Allied Properties (REIT) // Sweeny&Co Architects
$88M » 330,000 sq ft » 2016
Awards
2017 – Ontario Builder Award
2017 – Canadian Green Building Award (Commercial/Industrial)
2017 – Toronto Urban Design Award (Tall)
2016 – CISC National Steel Design Award
2016 – NAIOP REX Award (Office Development of the Year)
2016 – Ontario Concrete Award
2016 – Paul Oberman Award for Adaptive Reuse
2015 – CISC Ontario Steel Design Award (Engineering Award of Excellence)




