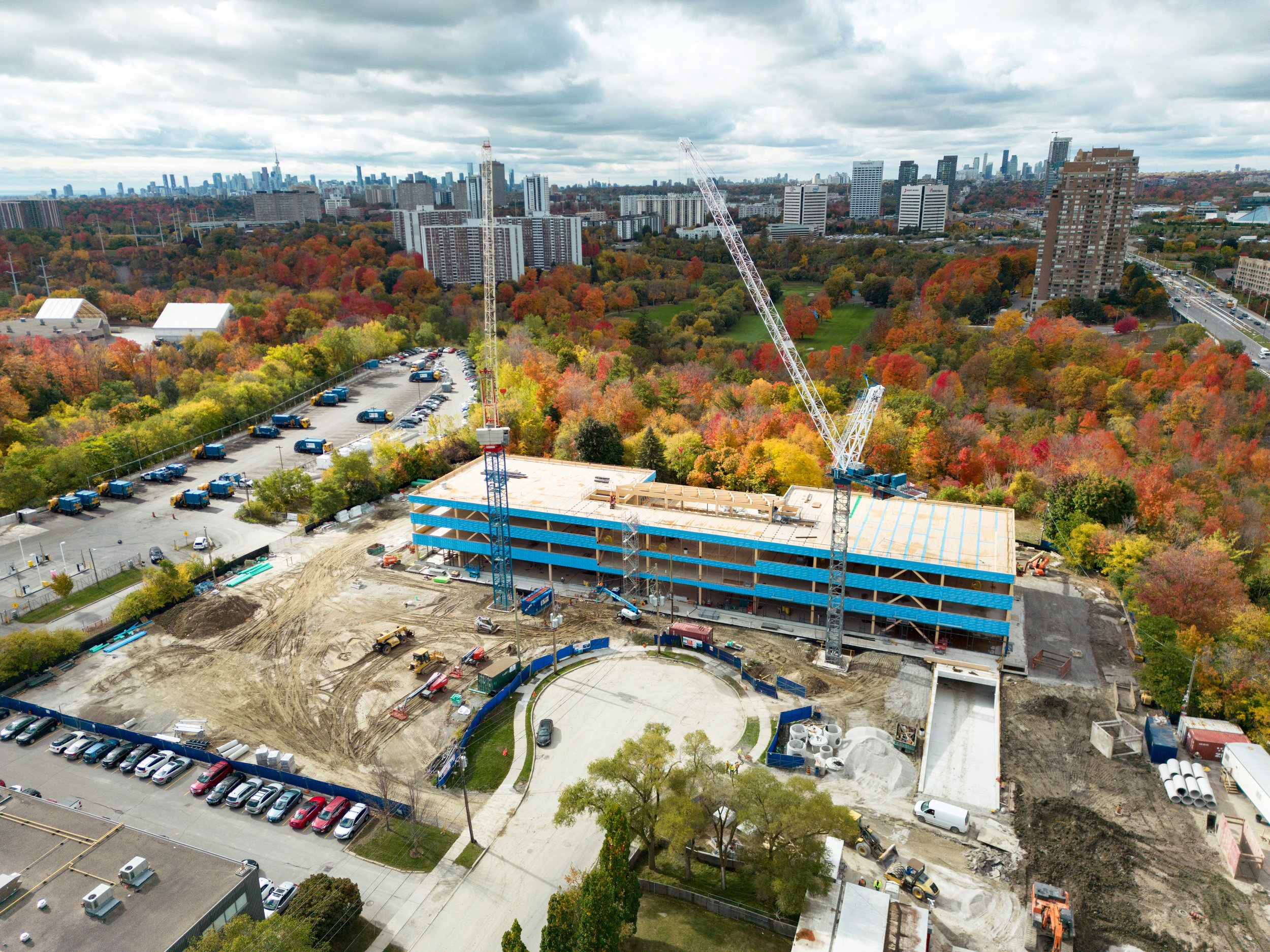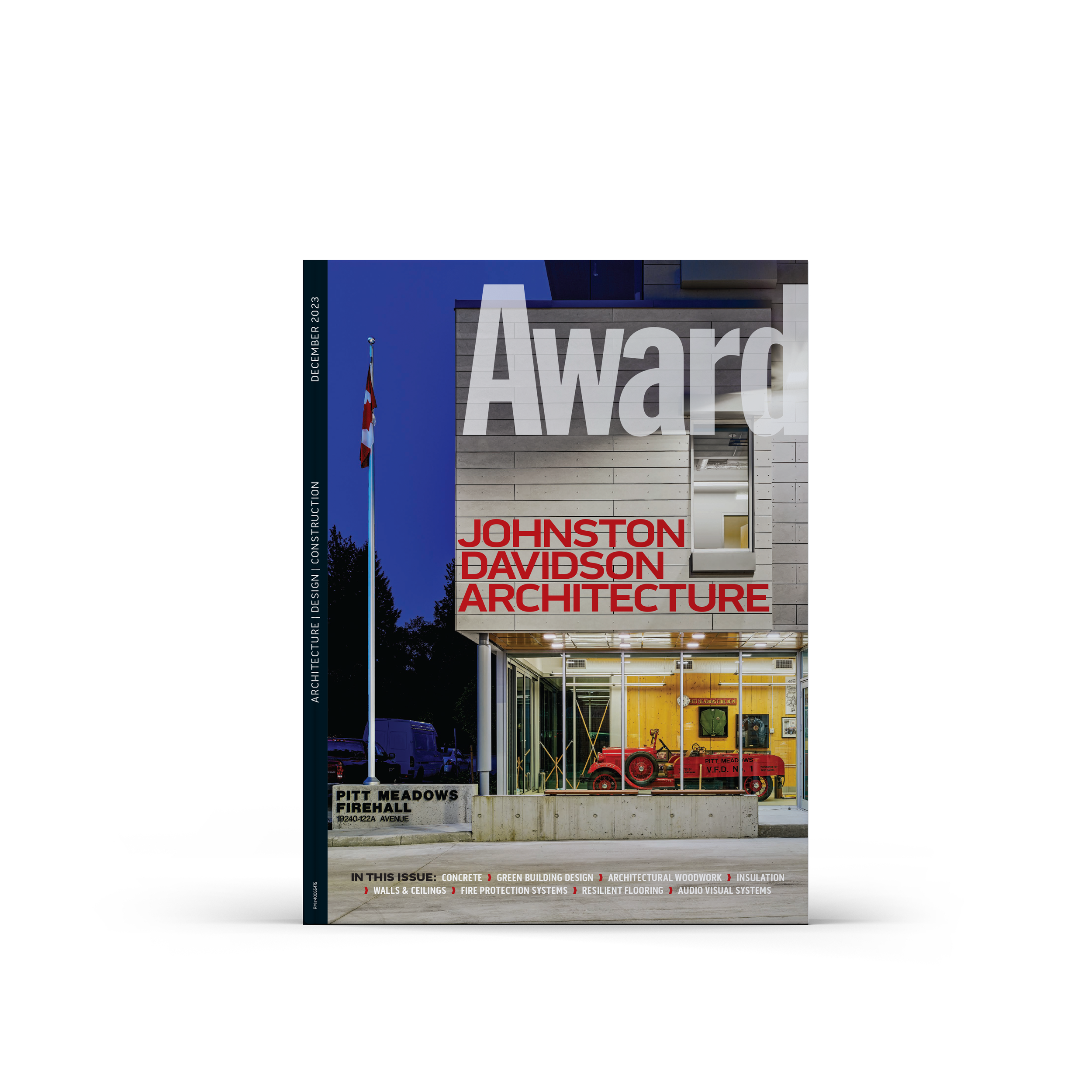mass timber + low carbon
OSSTF/FEESO Headquarters + MultitenanT COMPLEX // toronto
Segmented to accommodate the Ontario Secondary School Teachers’ Federation offices in addition to two floors of leasable space for tenancy, the completed facility will embrace mass timber construction through the use of Cross Laminated Timber (CLT) floor slabs and Glue Laminated Timber (GLT) beams and columns.
Natural daylight is maximized through large structural bays. Building automation and HVAC systems move conditioned ‘outside air’ throughout the building while large overhangs reduce solar heat gain and control glare. Geothermal heating and cooling, rainwater harvesting system for toilet flushing and irrigation, rooftop solar PV panels, landscape naturalization, green roof, and automated daylight dimming controls are designed to achieve energy performance levels targeting 67 kWhr/m2/year.
The OSSTF/FEESO project utilizes Net-Zero Carbon, WELL strategies and currently targets LEED Platinum certification.
Project Details:
Moriyama & Teshima Architects
$64.5M » 122,000 sq ft » March 2024
Award
2023 — Gold Winner, Global Future Design Awards
AWARD MAGAZINE | DECEMBER 2023
In terms of construction of the new headquarters…“About 37 tractor-trailer deliveries of timber were required for the building, and moisture control for the wood led us to develop a drying system that proved very effective and which we hope to use on future projects.” – Ryan Desjardins, Project Manager, Eastern Construction











