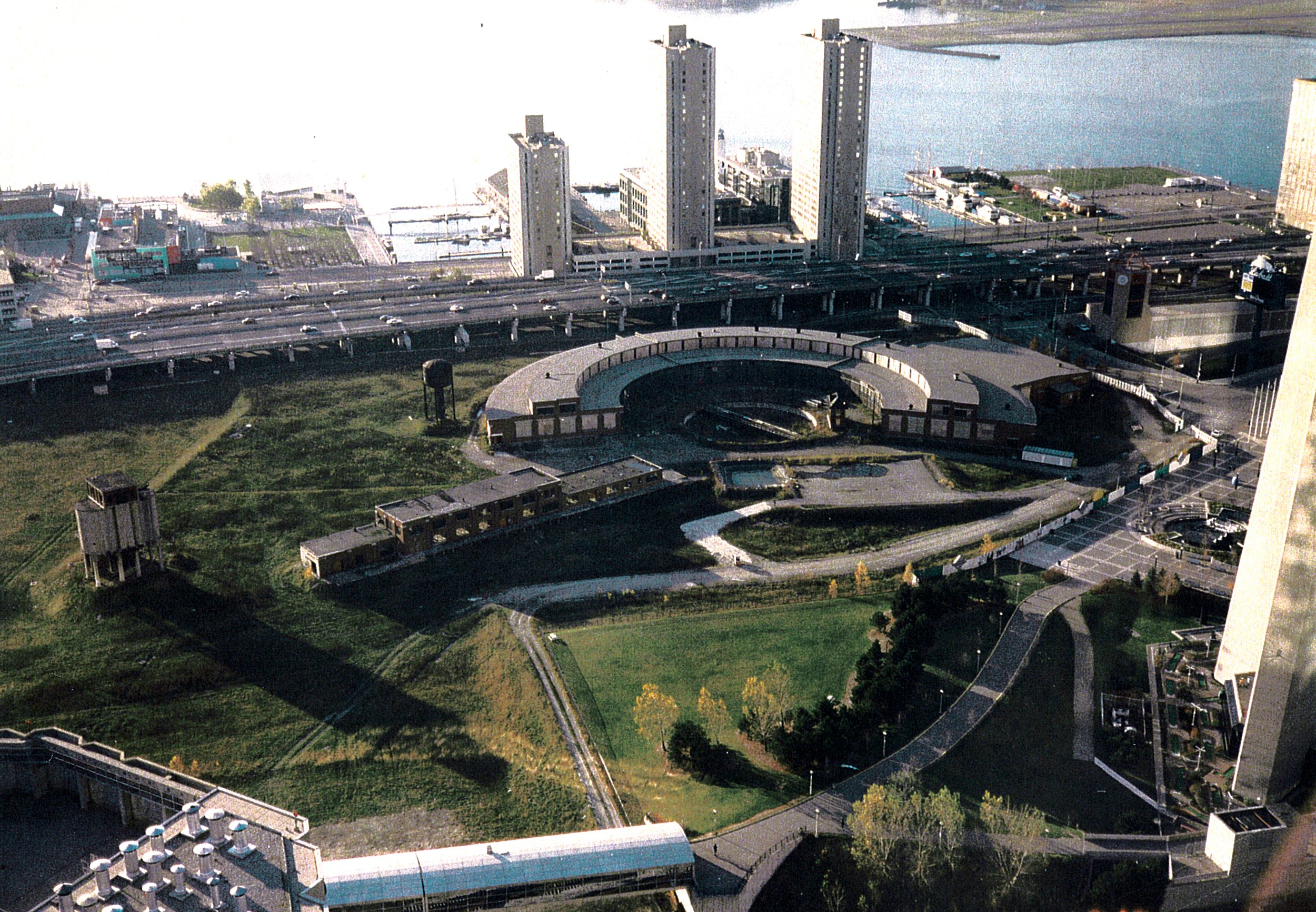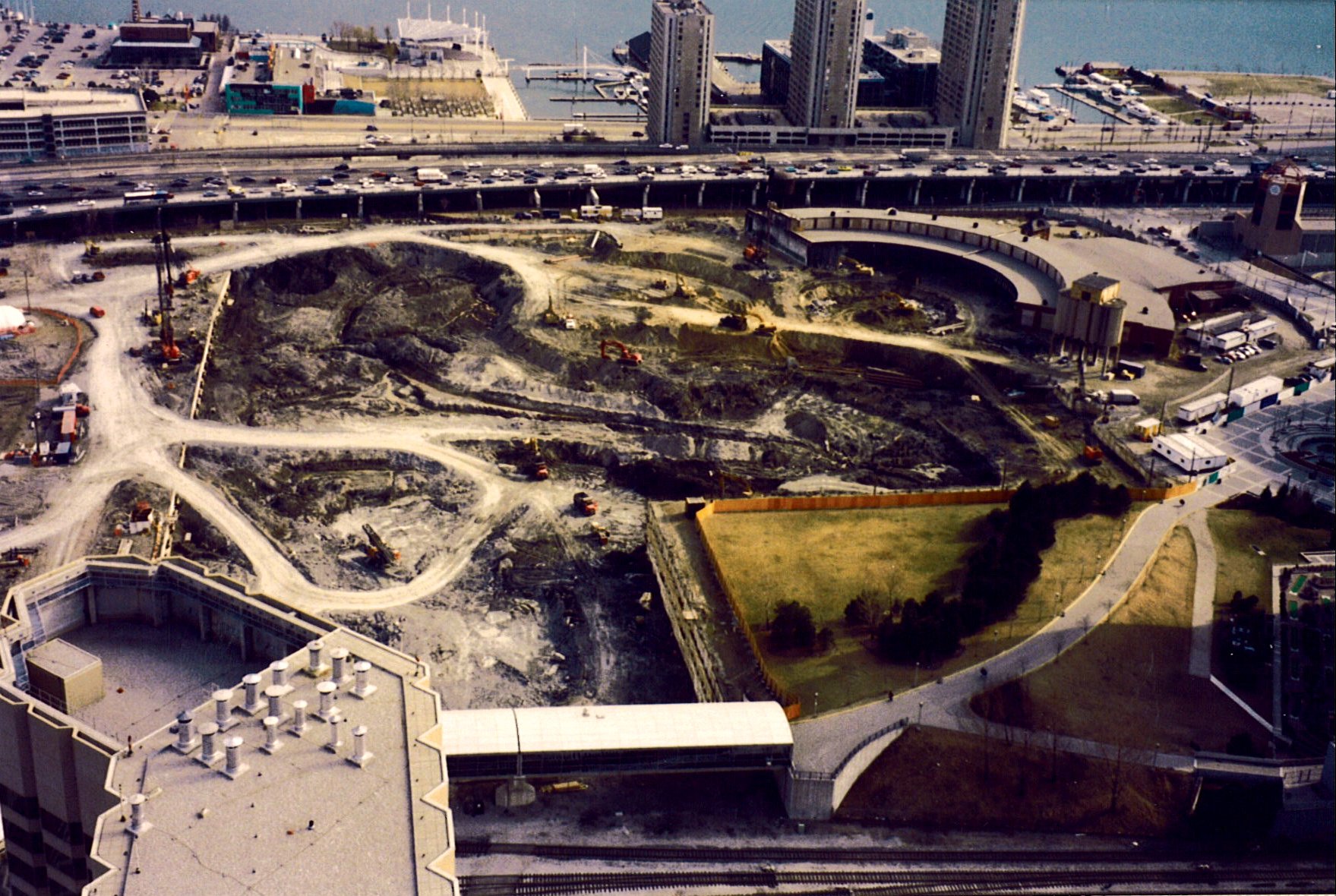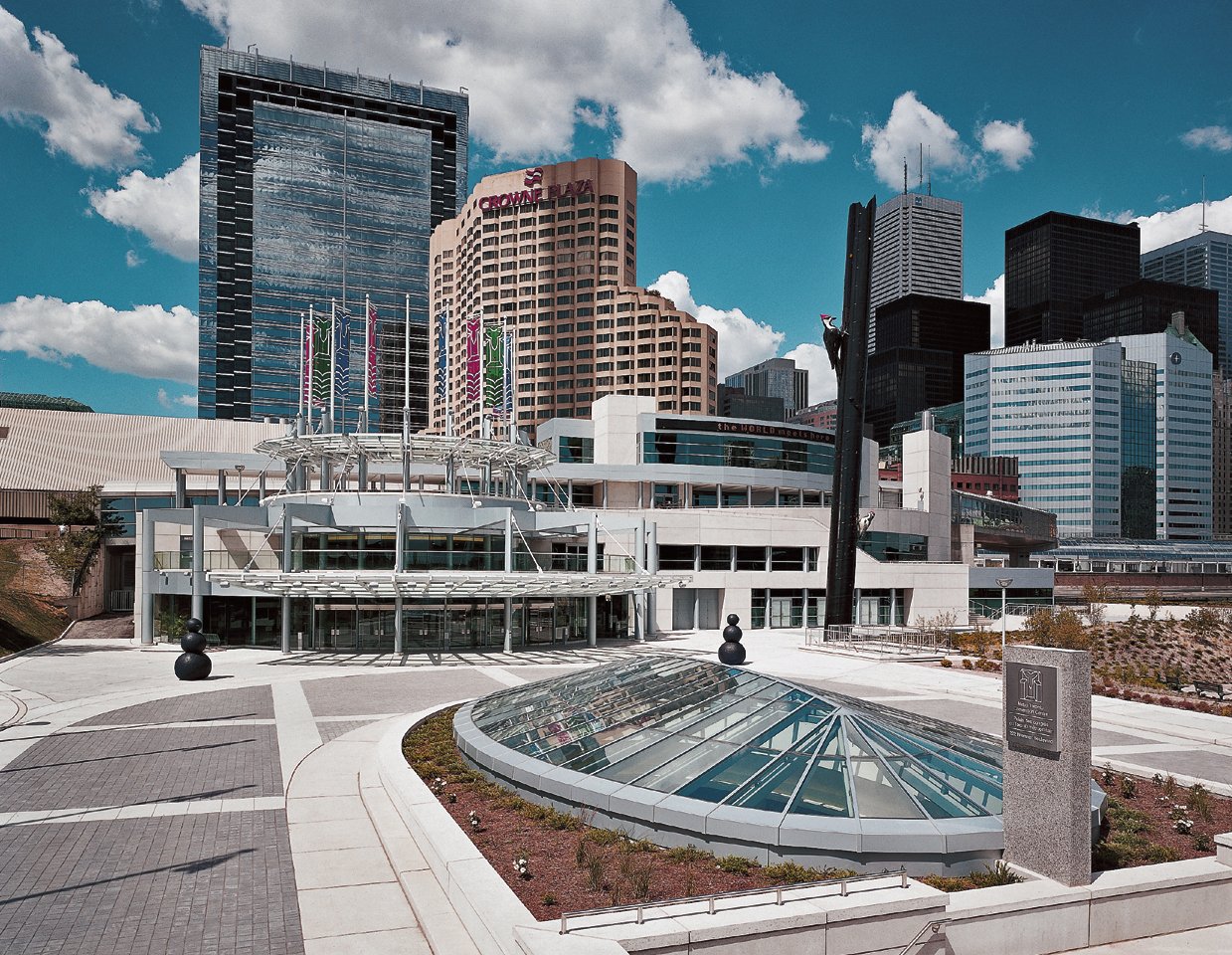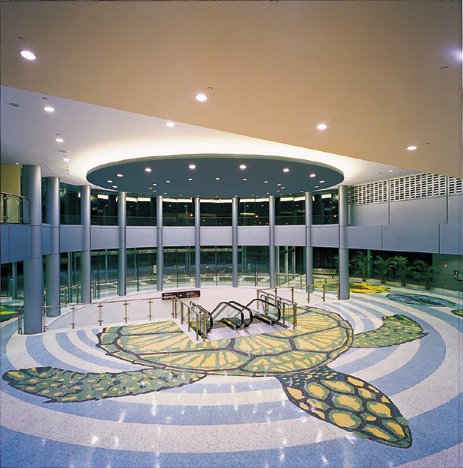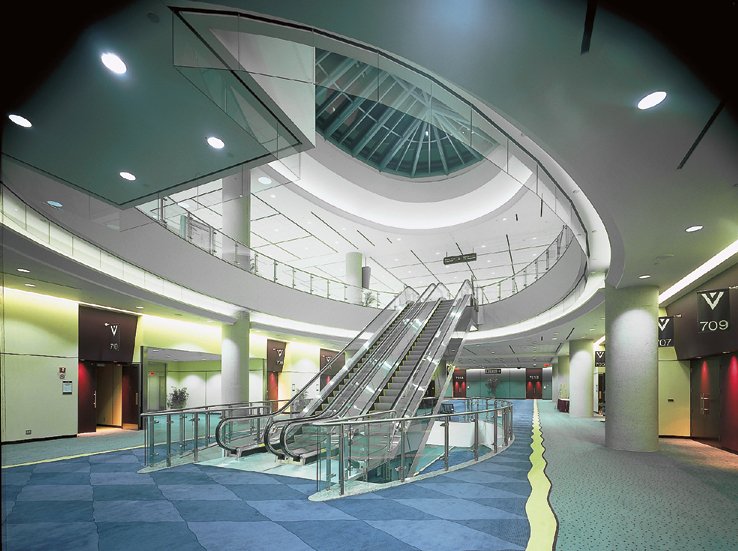Landmark Projects
Metro Toronto Convention Centre: South Hall
The South Building expansion was the largest excavation project ever undertaken in Toronto. Eastern was responsible for tunnelling under rail lands as well as construct an overhead bridge, connecting the South Building to the existing North facility.
Situated below a major 17-acre urban park created as part of the project, the construction program included 34 expansive meeting rooms (ranging up to 10,000 sq ft with ceiling clearance up to 22 ft), ballrooms (50,000 sq ft), 4 exhibit halls (260,000 sq ft with a ceiling clearance of 34 ft), registration and pre-function space (82,000 sq ft), and service areas. The entrance pavilion’s dynamic form is composed of a series of drum-shaped volumes articulated with steel, glass, and granite elements. An elliptical skylight provides daylight to all major levels below and frames a dramatic view of the CN Tower from the registration level which also includes displays of Canadian Indigenous sculpture, murals, terrazzo flooring and other unique artwork.
Eastern was required to relocate a sensitive heritage structure, The Roundhouse, which involved partial dismantling and reconstruction. The heritage relocation was a separate contract valued at $10 Million, considered ‘Enabling Works’ to allow excavation to proceed.
Project Details:
Marathon Realty Corporation // B+H Architects
$185M » 1,000,000 sq ft » 1997

