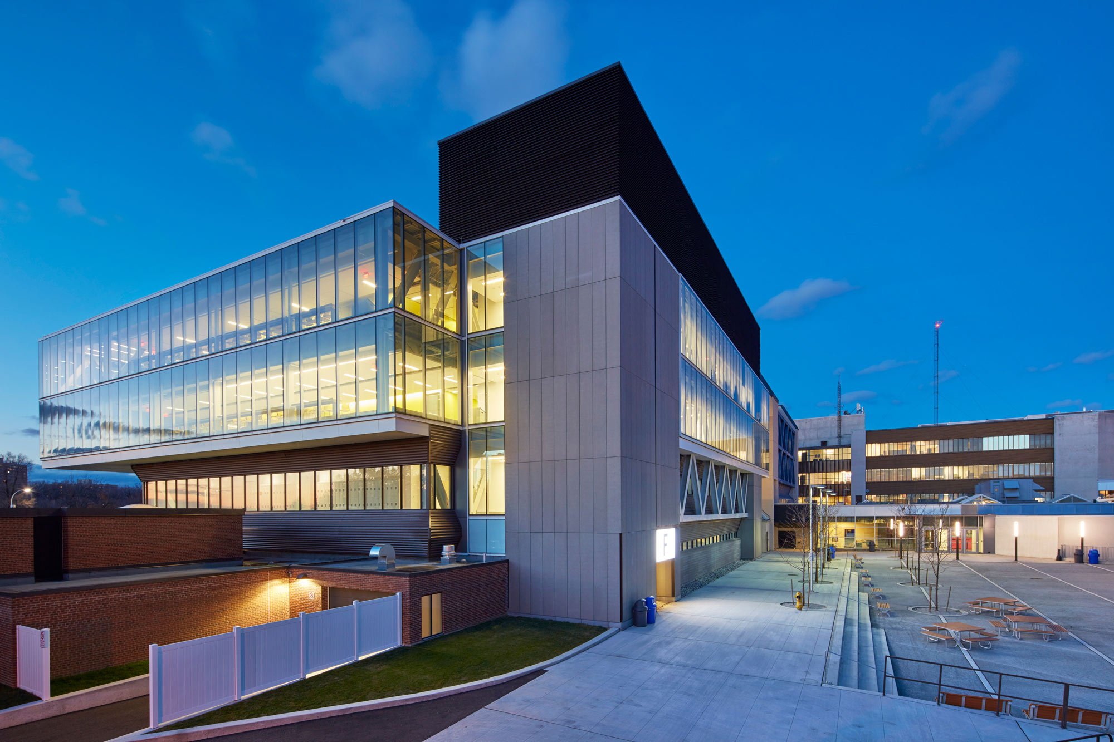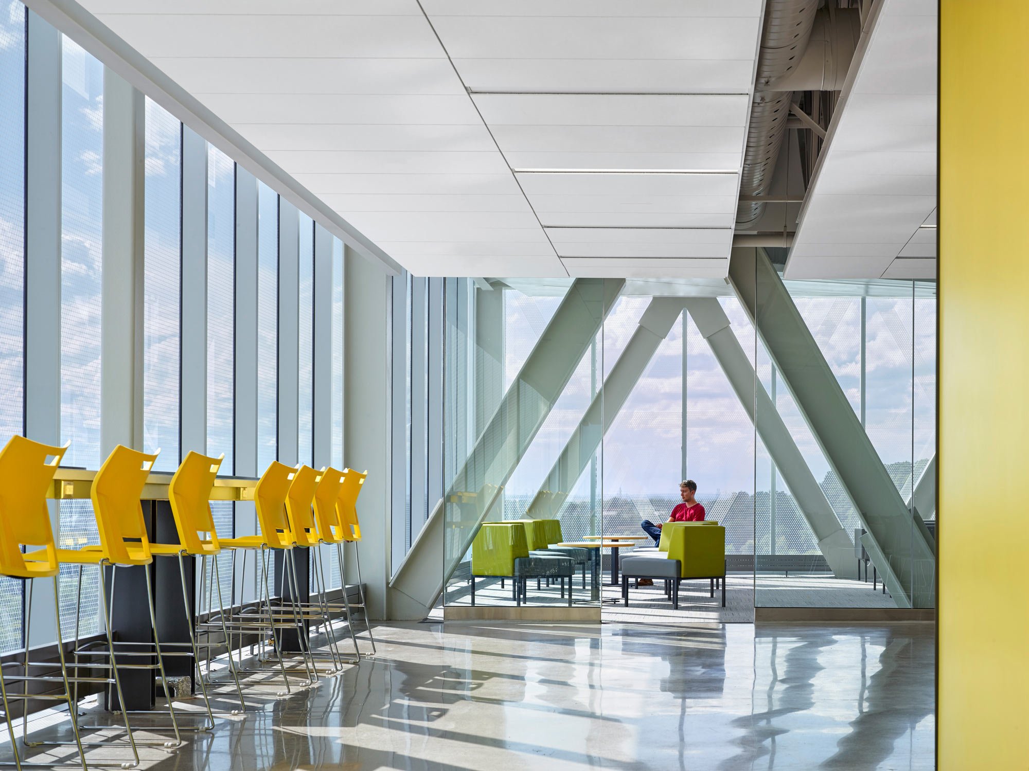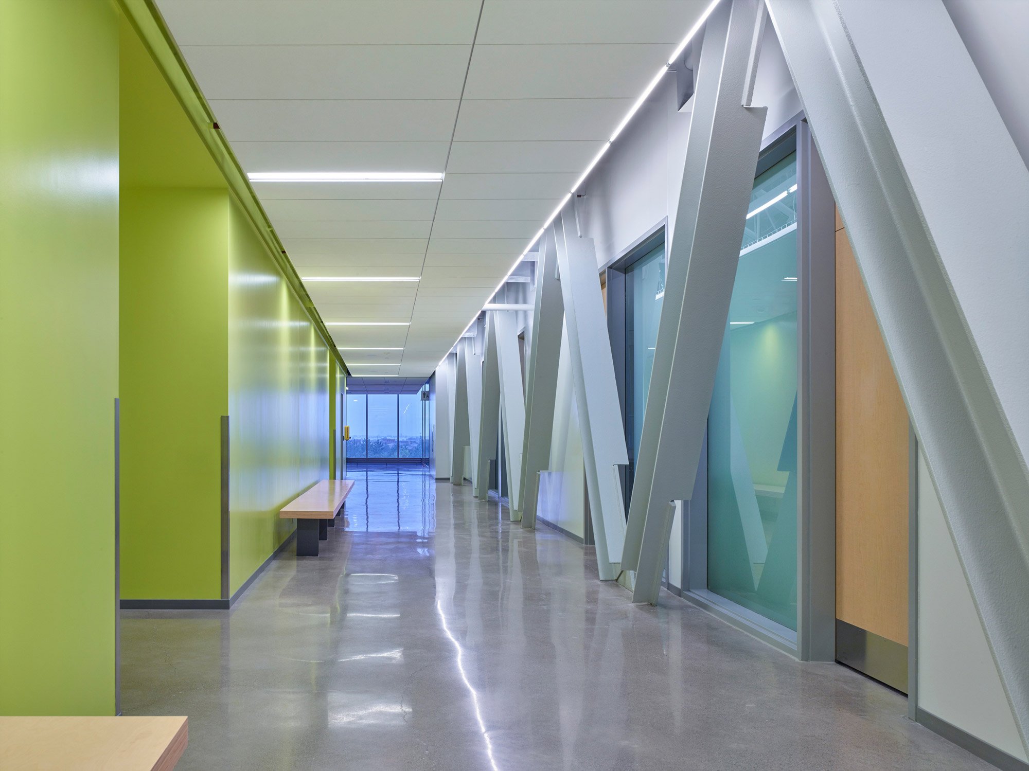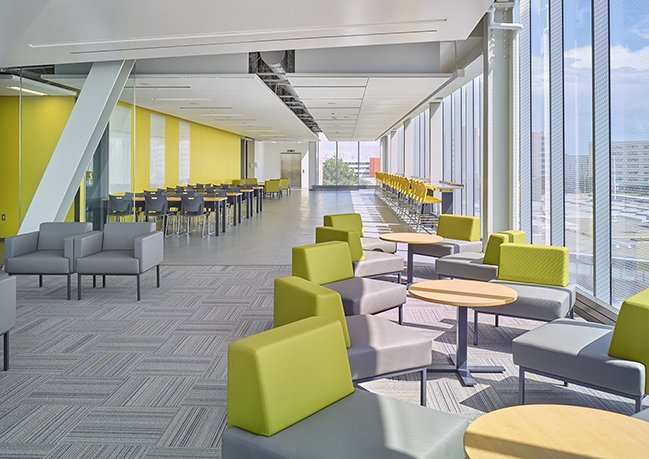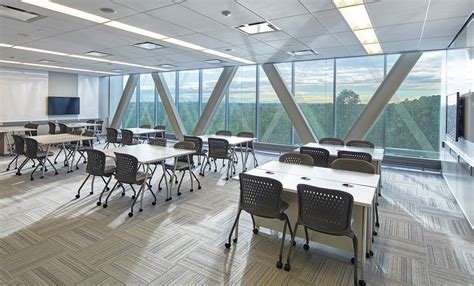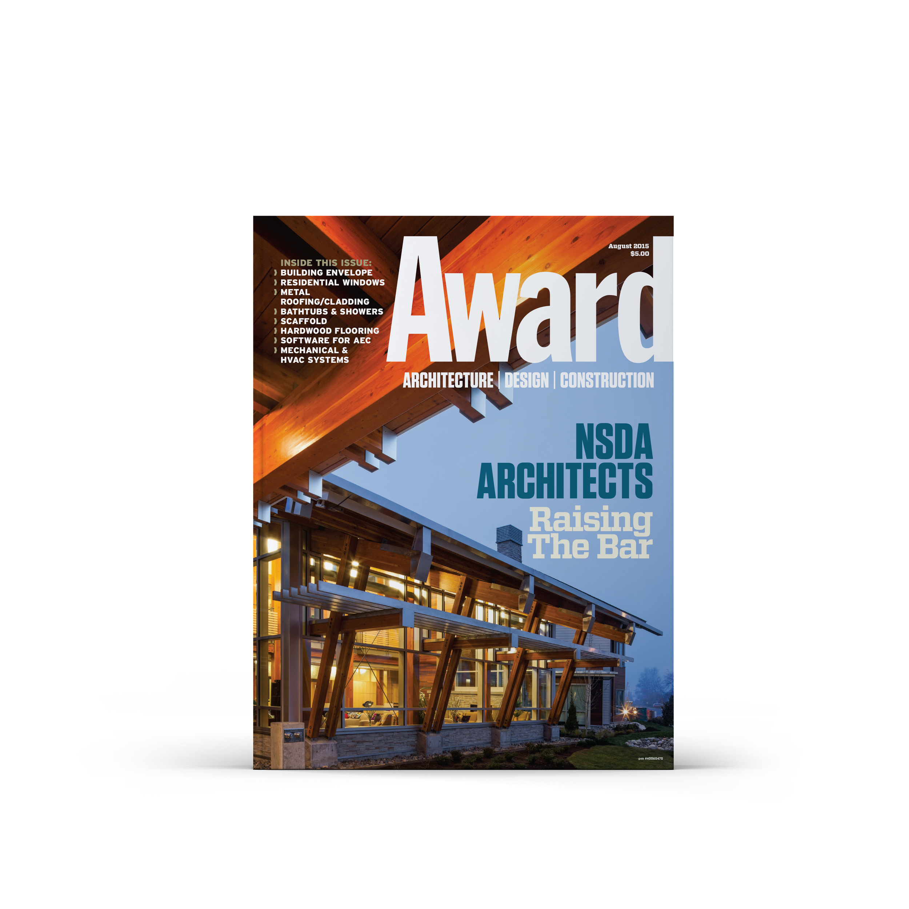EDUCATION
HUMBER COLLEGE—BUILDING ‘F’ Vertical Expansion // ETOBICOKE
The scope of work called for a two-storey addition directly above the Building ‘F’, an existing structure at the North Campus of Humber College originally built in the 1960s. The vertical expansion of Building ‘F’ provided Humber with additional space for classrooms and laboratories servicing the Health Sciences and Funeral Sciences programs. The existing facility and adjacent daycare remained operational during construction. The project was fast-track and delivered using the Construction Management delivery model under a CCDC-5B Contract.
Fit-out of 20,000 square feet of laboratories were completed on the 4th floor for biology, anatomy, funeral services including embalming and cosmetology, as well as related support areas, and included interactive classrooms. The laboratory design incorporated mobile benching and writable surface upper-level lab cabinetry.
“Eastern successfully completed this complex Construction Management project under a very aggressive timeline and with adjacent fully occupied spaces. Despite these constraints, Eastern took special care to ensure the construction was of exceptional quality. Eastern’s ability to work with the College and the Project Team in a collaborative manner was critical to the overall project success. MHPM was very pleased with Eastern’s proactive approach in dealing with the issues that arose, including unforeseen site conditions that could have derailed the overall budget and schedule. The College remained in operation during the construction and Eastern carefully separated the construction from the public to provide a safe site.” —Stephen Walo, Senior Project Manager, MHPM
Project Details:
Montgomery Sisam Architects Inc.
$18M » 38,000 sq ft » 2015
Award
2015—CISC Ontario Steel Design Award of Merit
Award Magazine | August 2015
In order to meet the aggressive schedule dates, the structural steel was pre-tendered by the College and assigned to Eastern Construction upon award. Daniel Ling, principal with Montgomery Sisam Architects Inc., says “It was the existing relationships with Humber, Eastern and the design team that allowed everyone to hit the ground running and solve problems collaboratively.”

