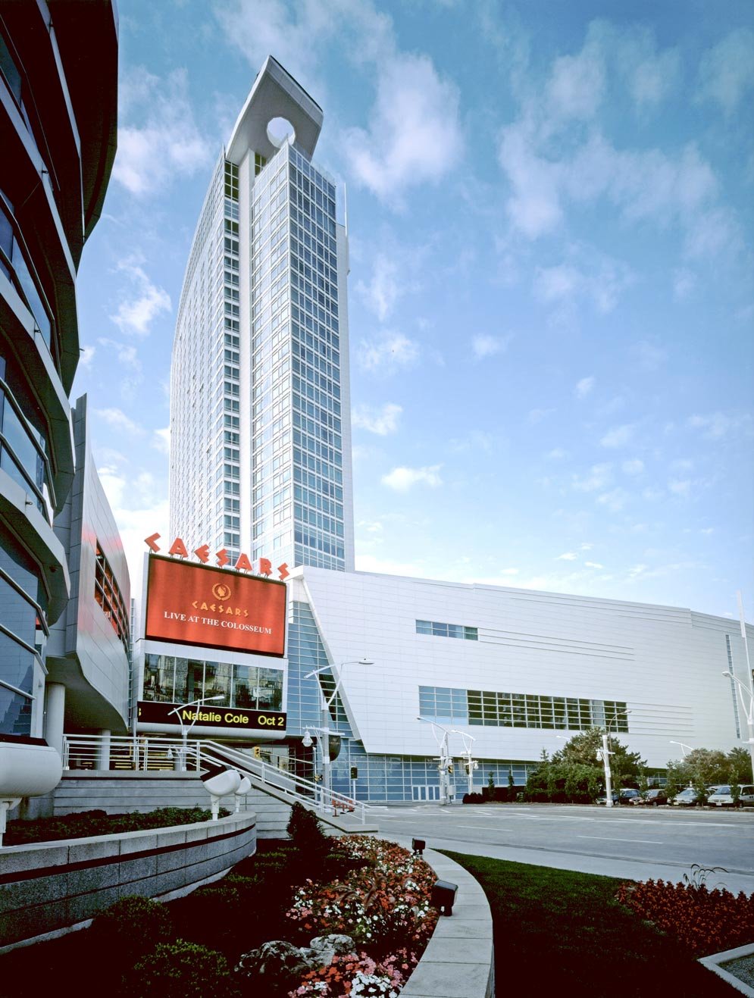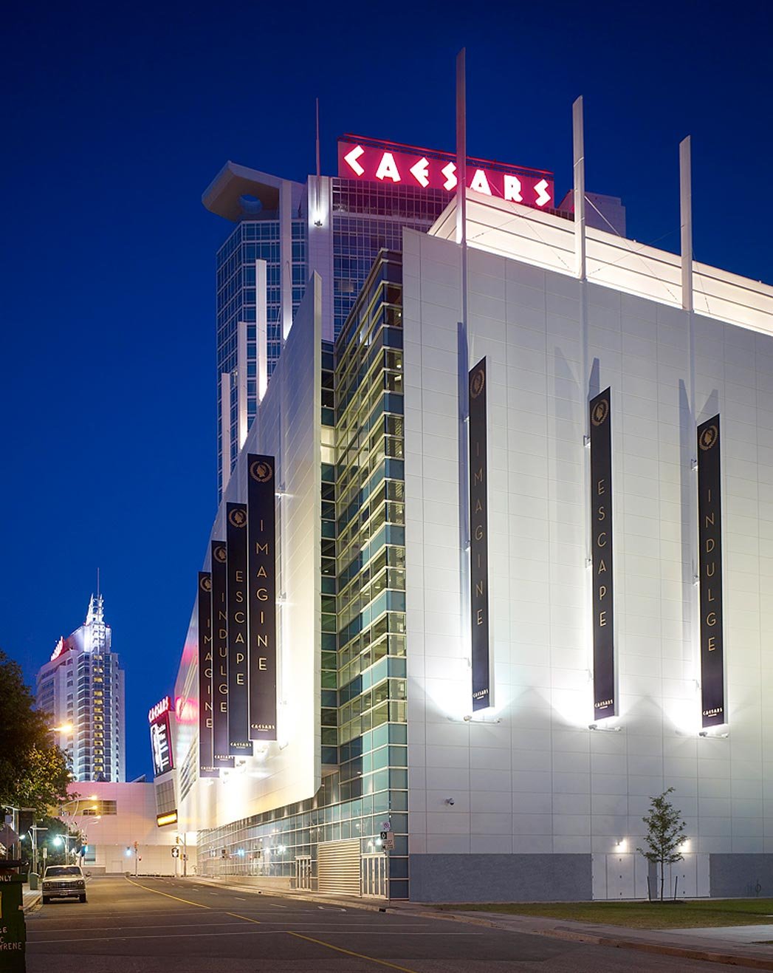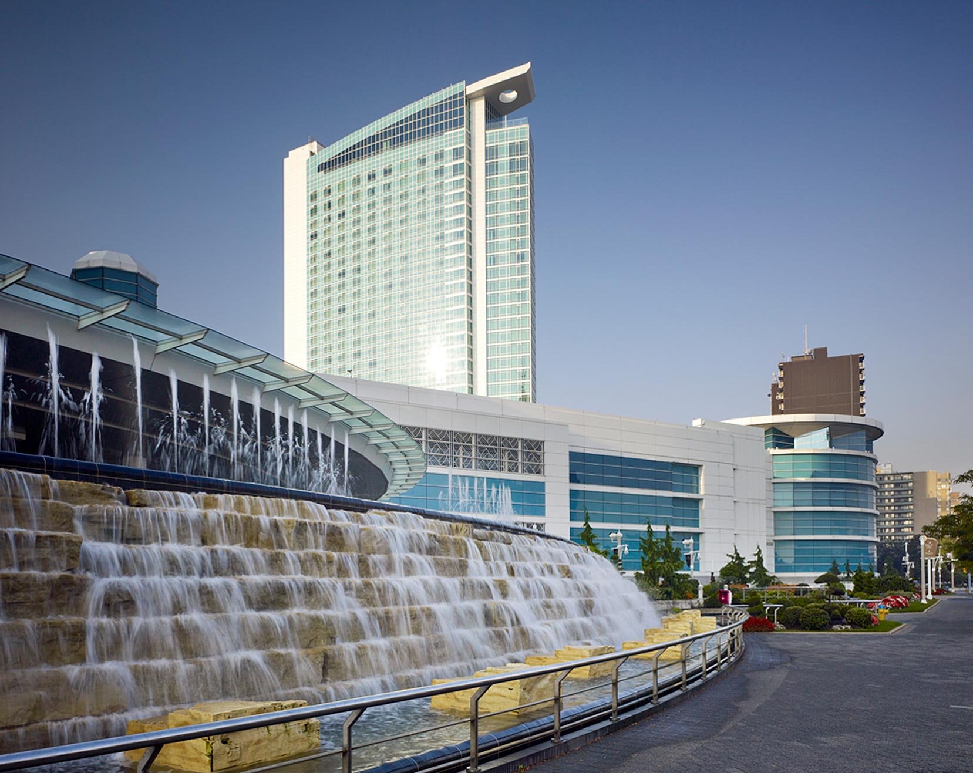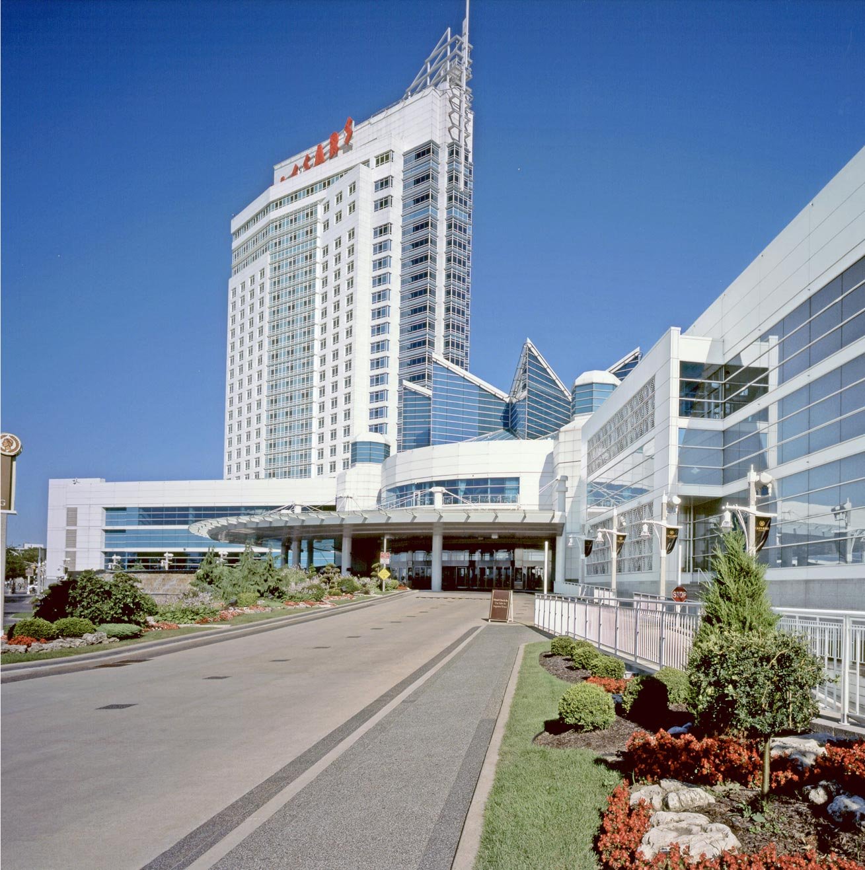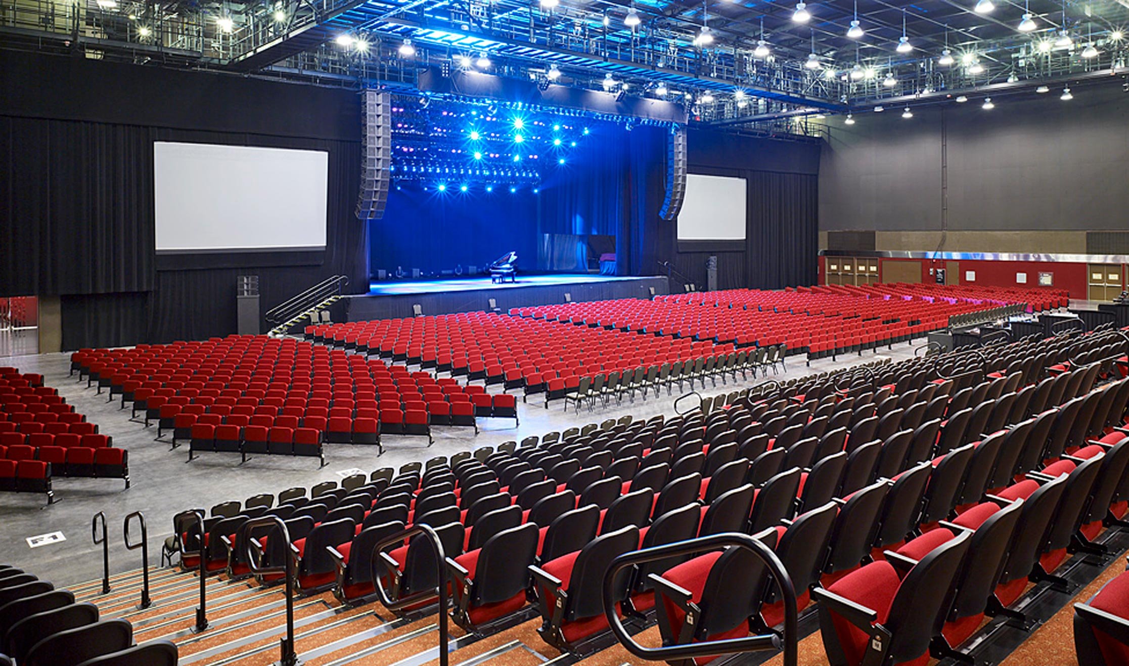Landmark Projects
Caesars Windsor Hotel + casino
West Block: Eastern acted as the Construction Manager for the new 28-storey, 386 suite hotel tower with pool and spa on the top floor roof. The facility included a three-level underground valet parking garage for 3,000 cars in addition to a 50,000 sq ft on-grade 5,000-seat concert venue. Located above the concert hall facility is a 25,000 sq ft ballroom along with conference facilities. The West block is linked to the existing North Block by a structure bridging over the existing dividing road, McDougall Ave. The bridging section acts as the main entrance and houses the new central front desk/reception.
North Block: The existing North Block was extensively renovated to include several new bars and restaurants, an expanded new buffet, retail space and a new re-branding of the entire facility including the gaming floors. Of particular note was the buffet; built at a cost of $20 million, the project was completed over a four-month period and commenced operations on schedule, in time for the Super Bowl.
Project Details:
Ontario Lottery and Gaming Corporation // WZMH Architects
$370M » 1,000,000 sq ft » 2008
Awards
2009 – Ontario Builder Awards (Buildings Category Honourable Mention)
2000 – Awards of Construction Excellence
1998 – Casino Executive Magazine (Gold Medallion Design Award for New Construction/Total Casino Resort Facility)

