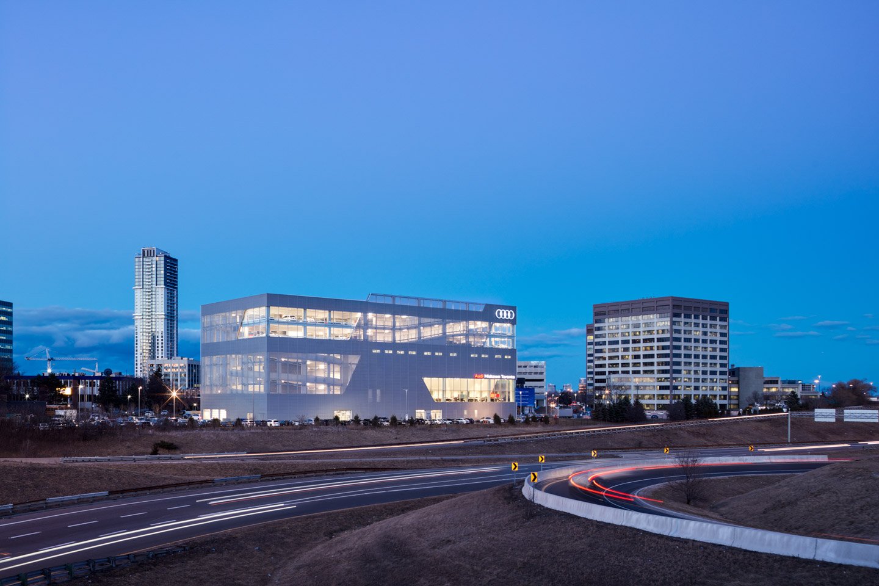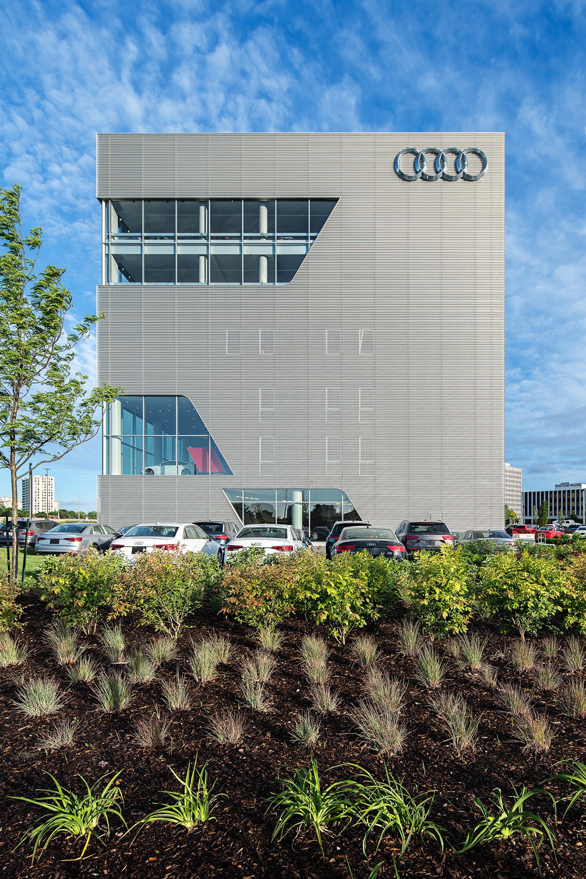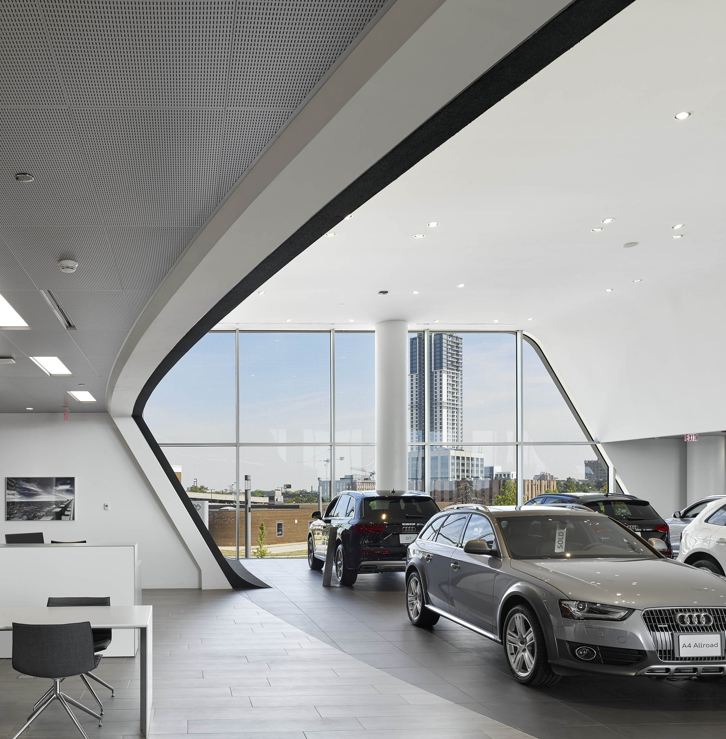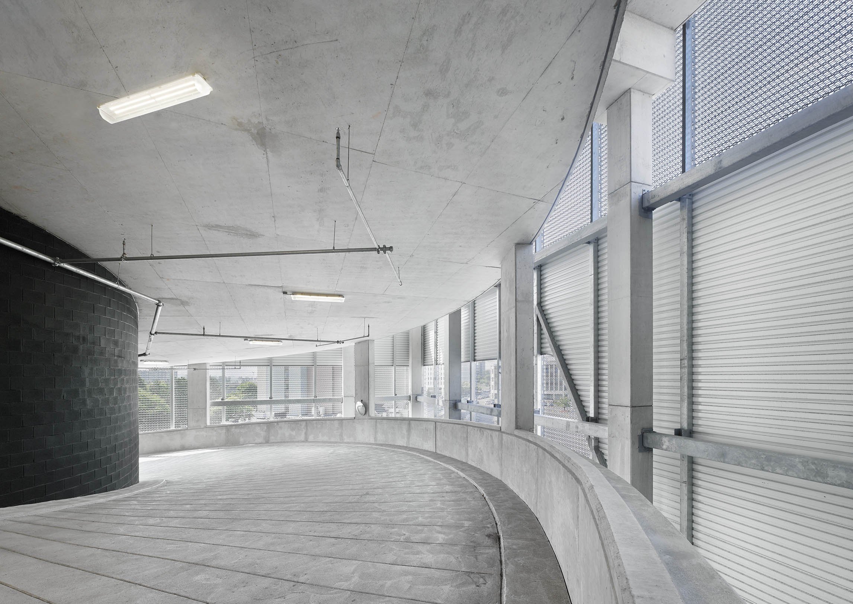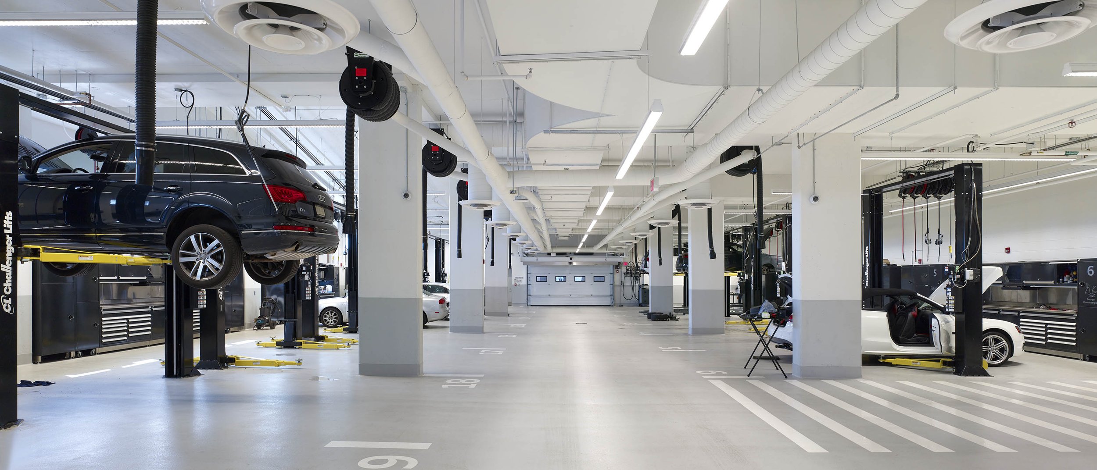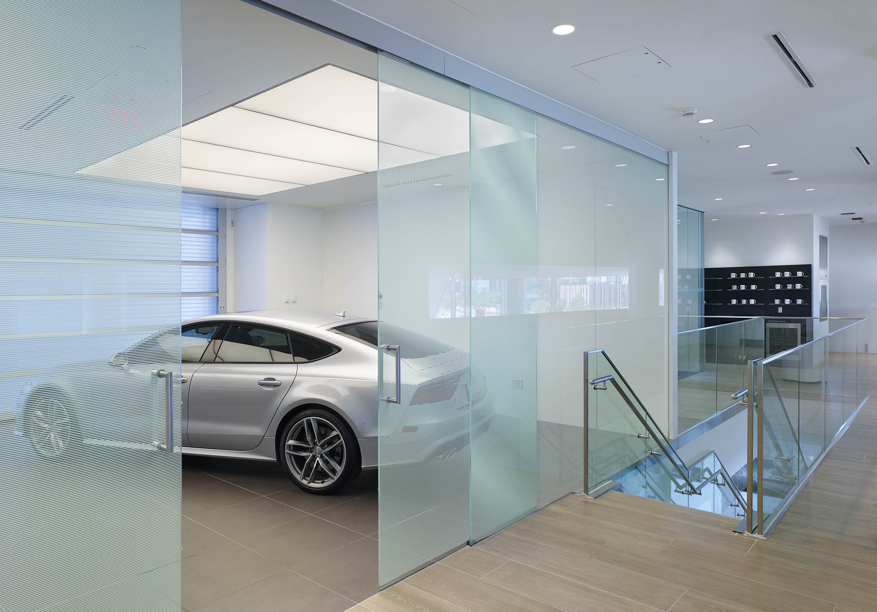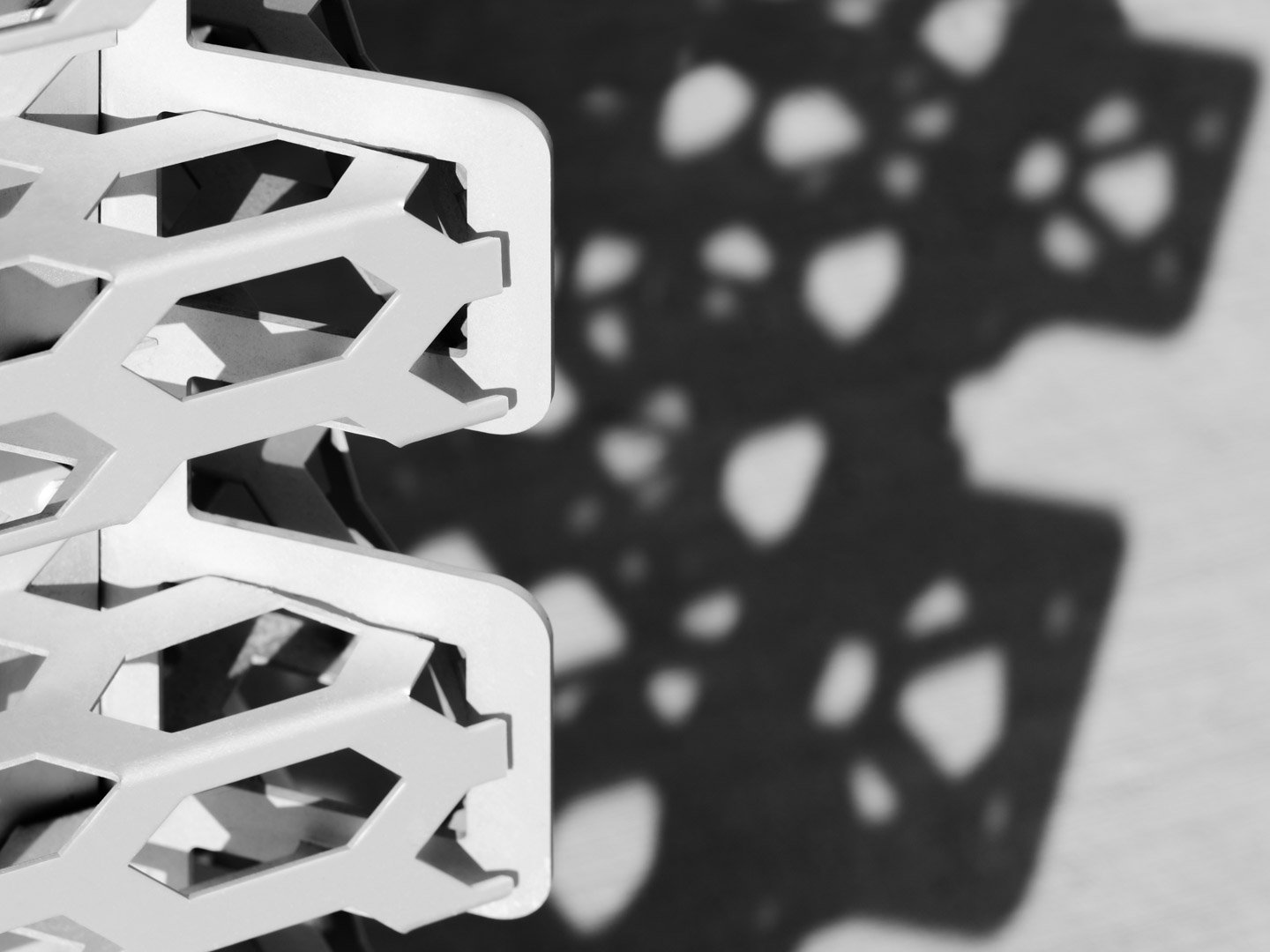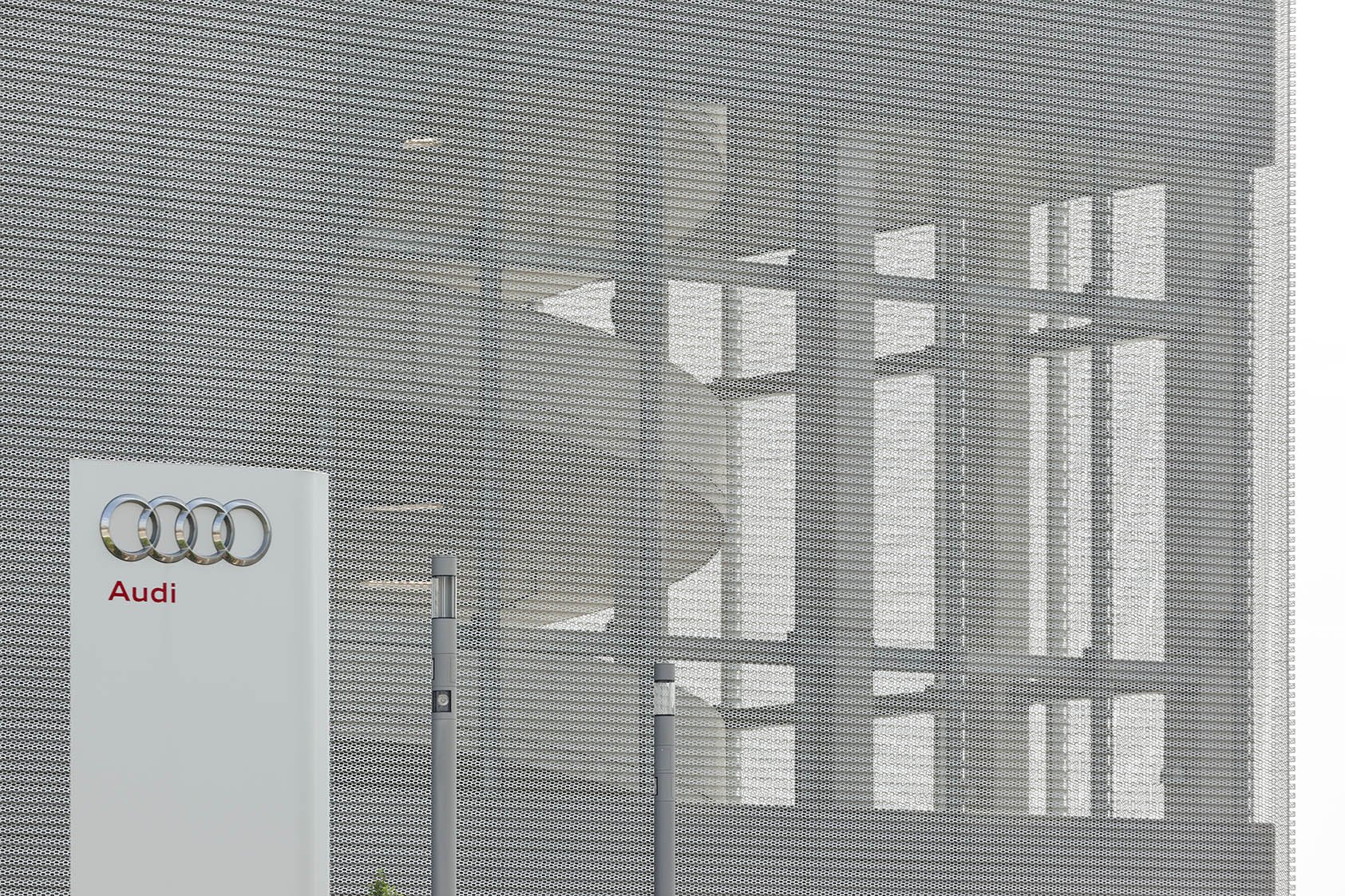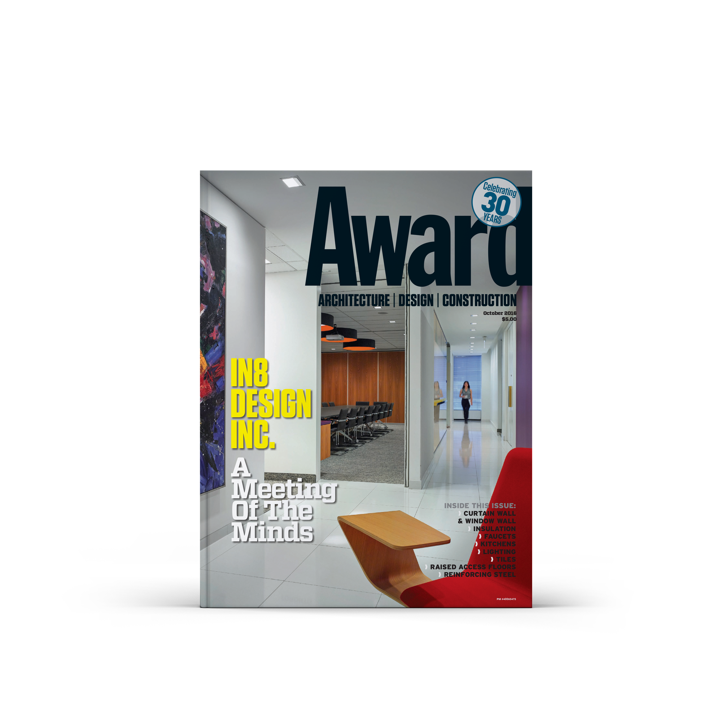COMMERCIAL
Audi Midtown // Toronto
Located at one of the most heavily traveled areas of Toronto, the 401/404 interchange, Audi Midtown is based on the new “Terminal Design” from Audi AG and serves as the Canadian flagship store.
This seven-storey reinforced concrete structure utilized roughly 91,500 sq ft of concrete of varying strengths. The Audi building exudes strength through its monolithic structure beneath a multi-faceted lightweight aluminum cladding that cloaks over 200 cars parked in the upper floors. The layout and programmatic requirements of the facility challenged the Design Team to accommodate a vast palette of interior/exterior finishes.
Floor plans are comprised of the following elements:
Ground floor Showroom Entrance with escalators and Detail bays
2nd Floor Offices and the captivating two-storey high Showroom space with 8-meter tall concrete columns, poured monolithically.
3rd Floor Offices and handover area separated by the Showroom high space
4th Floor Mechanic Shop
Floors 5 to 7 Parking for 206 cars. The jewel of the parking structure is the spiral interchange which allows cars to ascend to the 5th level with straight ramps for access above. The spiral ramp serves as the main conduit into the building accessing the services bays. The ramp is a chandelier-design where slabs below are hung from above using a complex arrangement of reinforcing steel and strategically placed control joints.
Project Details:
Teeple Architects
$32M » 143,000 sq ft » 2016
Award
2016 – Ontario Concrete Awards (Structural Design Innovation)
Award magazine | October 2016
“Occupancy and daylight sensors were installed throughout the building and people who worked on the job, have been very impressed,” says Robert Leonardelli, project manager, Eastern Construction. “With a significantly small footprint to work with there were challenges, such as manoeuvring around several machines needed to install the custom hydronic and air handling systems, and high-efficiency motors.”

